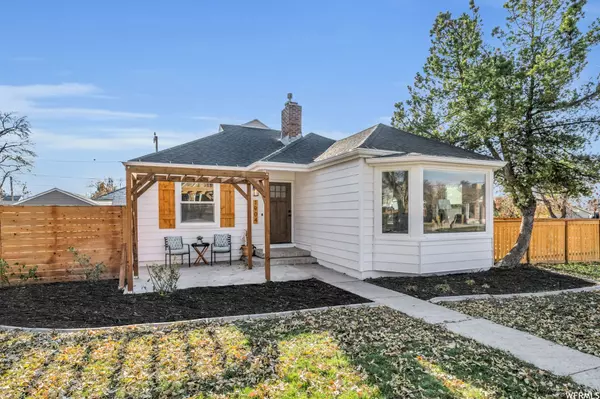For more information regarding the value of a property, please contact us for a free consultation.
Key Details
Sold Price $880,400
Property Type Single Family Home
Sub Type Single Family Residence
Listing Status Sold
Purchase Type For Sale
Square Footage 2,614 sqft
Price per Sqft $336
Subdivision Wasatch Sub
MLS Listing ID 1852300
Sold Date 12/06/22
Style Bungalow/Cottage
Bedrooms 3
Full Baths 3
Construction Status Blt./Standing
HOA Y/N No
Abv Grd Liv Area 1,622
Year Built 1944
Annual Tax Amount $3,977
Lot Size 6,098 Sqft
Acres 0.14
Lot Dimensions 0.0x0.0x0.0
Property Description
Bright, open, warm and inviting all together in this beautifully remodeled home in the most perfect Sugarhouse neighborhood. Everything has been updated in this fully permitted restoration including new plumbing and electrical systems.Rare amenities include three FULL bathrooms and a main level owner's suite with a grand walk in closet, soaking tub and separate shower. Other highlights include two gorgeous fireplaces, stunning exposed beams and two family rooms in addition to a spacious living room. Unlimited possibilities for entertaining! Speaking of entertaining...there is even an espresso/wine/refreshment (whatever your thing is) bar! Surfaces boast amazing soapstone, quartzite and quartz...stunning as well as exceptionally durable and easy to clean! Flex space downstairs could be home office, playroom or craft room. Fenced backyard has a large pergola covering the most fantastic deck for hosting and even includes a cozy built in fire pit space. Snuggle up! It's a short dog walk to Wasatch Hollow, Emigration Creek, Blaine Preserve or Sugarhouse Park and numerous neighborhood gathering places. Minutes to University of Utah, Westminster College, world class ski resorts, exceptional dining and so much more. Come and see how you can have it all!
Location
State UT
County Salt Lake
Area Salt Lake City; Ft Douglas
Zoning Single-Family
Rooms
Basement Full
Primary Bedroom Level Floor: 1st
Master Bedroom Floor: 1st
Main Level Bedrooms 2
Interior
Interior Features Bar: Dry, Bath: Master, Bath: Sep. Tub/Shower, Closet: Walk-In, Den/Office, Great Room, Kitchen: Updated, Oven: Gas, Range: Gas, Granite Countertops
Heating Gas: Central
Cooling Central Air
Flooring Carpet, Hardwood, Tile
Fireplaces Number 2
Fireplace true
Appliance Microwave, Refrigerator
Laundry Electric Dryer Hookup
Exterior
Exterior Feature Bay Box Windows, Deck; Covered, Double Pane Windows, Entry (Foyer), Lighting, Porch: Open, Sliding Glass Doors
Garage Spaces 1.0
Utilities Available Natural Gas Connected, Electricity Connected, Sewer Connected, Water Connected
View Y/N No
Roof Type Asphalt
Present Use Single Family
Topography Corner Lot, Fenced: Full, Sidewalks
Porch Porch: Open
Total Parking Spaces 4
Private Pool false
Building
Lot Description Corner Lot, Fenced: Full, Sidewalks
Story 2
Sewer Sewer: Connected
Water Culinary
Structure Type Aluminum,Asphalt
New Construction No
Construction Status Blt./Standing
Schools
Elementary Schools Dilworth
Middle Schools Hillside
High Schools Highland
School District Salt Lake
Others
Senior Community No
Tax ID 16-16-430-001
Ownership Agent Owned
Acceptable Financing Cash, Conventional, FHA
Horse Property No
Listing Terms Cash, Conventional, FHA
Financing Cash
Read Less Info
Want to know what your home might be worth? Contact us for a FREE valuation!

Our team is ready to help you sell your home for the highest possible price ASAP
Bought with Summit Sotheby's International Realty
GET MORE INFORMATION

Kelli Stoneman
Broker Associate | License ID: 5656390-AB00
Broker Associate License ID: 5656390-AB00




