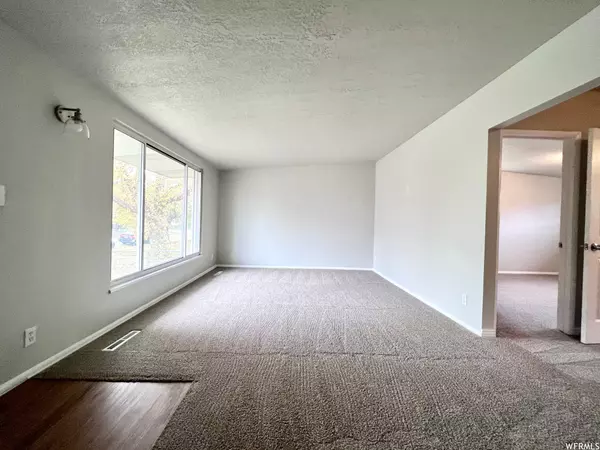For more information regarding the value of a property, please contact us for a free consultation.
Key Details
Sold Price $330,000
Property Type Single Family Home
Sub Type Single Family Residence
Listing Status Sold
Purchase Type For Sale
Square Footage 2,294 sqft
Price per Sqft $143
Subdivision Ron Clare Village No
MLS Listing ID 1850782
Sold Date 12/02/22
Style Rambler/Ranch
Bedrooms 4
Full Baths 1
Three Quarter Bath 1
Construction Status Blt./Standing
HOA Y/N No
Abv Grd Liv Area 1,147
Year Built 1961
Annual Tax Amount $2,022
Lot Size 9,147 Sqft
Acres 0.21
Lot Dimensions 0.0x0.0x0.0
Property Description
***MULTIPLE OFFERS RECEIVED*** HIGHEST AND BEST OFFERS DUE BY 5PM ON 11/17/22. Better Hurry! You won't find a better deal on home in this price range. Fantastic curb appeal, views, and amenities including RV parking. 4 Bedrooms and spacious with nearly 2300 sqft. Move in Ready! Basement Mother in law apartment could help bring in additional income. Located minutes from the base of Ogden Valley's beautiful mountain range. Great central location! Short commute to Hiking/Biking trails, Shopping Centers, Schools, Parks, & Ogden-Weber Tech College, WSU. 30 minutes to world class ski resorts, Pineview Reservoir, & upper Ogden Valley. Pay attention investors or Handyman shoppers, add touch-ups and build equity. This home does qualify for FHA financing but it has not met the 90 Day seasoning requirement as of yet. The 90 day seasoning requirement will be met on 1/6/23. Square footage figures are provided as a courtesy estimate only and were obtained from county records. Buyer is advised to obtain an independent measurement. Buyer & Buyer's Agent to verify all listing information. Seller is part owner of the listing brokerage, but is not a licensed agent.
Location
State UT
County Weber
Area Ogdn; Farrw; Hrsvl; Pln Cty.
Zoning Single-Family
Rooms
Basement Full
Main Level Bedrooms 3
Interior
Interior Features Disposal, Kitchen: Second, Kitchen: Updated, Mother-in-Law Apt., Range/Oven: Free Stdng.
Heating Forced Air, Gas: Central
Cooling Central Air
Flooring Carpet, Laminate, Tile
Equipment Storage Shed(s)
Fireplace false
Appliance Dryer, Microwave, Refrigerator, Washer
Laundry Electric Dryer Hookup
Exterior
Exterior Feature Basement Entrance, Double Pane Windows
Carport Spaces 1
Utilities Available Natural Gas Connected, Electricity Connected, Sewer Connected, Water Connected
View Y/N Yes
View Mountain(s)
Roof Type Rolled-Silver
Present Use Single Family
Topography Fenced: Part, Road: Paved, Sidewalks, Terrain, Flat, View: Mountain
Total Parking Spaces 3
Private Pool false
Building
Lot Description Fenced: Part, Road: Paved, Sidewalks, View: Mountain
Story 2
Sewer Sewer: Connected
Water Culinary
Structure Type Brick
New Construction No
Construction Status Blt./Standing
Schools
Elementary Schools Bonneville
Middle Schools Highland
High Schools Ben Lomond
School District Ogden
Others
Senior Community No
Tax ID 11-066-0005
Acceptable Financing Cash, Conventional, FHA, VA Loan
Horse Property No
Listing Terms Cash, Conventional, FHA, VA Loan
Financing VA
Read Less Info
Want to know what your home might be worth? Contact us for a FREE valuation!

Our team is ready to help you sell your home for the highest possible price ASAP
Bought with Realty ONE Group Signature (South Davis)
GET MORE INFORMATION

Kelli Stoneman
Broker Associate | License ID: 5656390-AB00
Broker Associate License ID: 5656390-AB00




