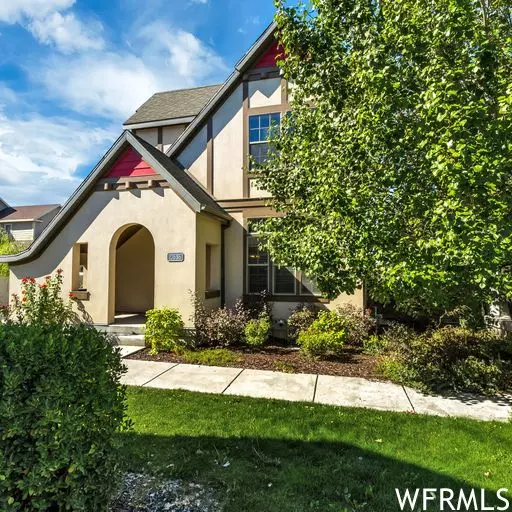For more information regarding the value of a property, please contact us for a free consultation.
Key Details
Sold Price $500,000
Property Type Single Family Home
Sub Type Single Family Residence
Listing Status Sold
Purchase Type For Sale
Square Footage 2,280 sqft
Price per Sqft $219
Subdivision Kennecott
MLS Listing ID 1846095
Sold Date 12/20/22
Style Stories: 2
Bedrooms 4
Full Baths 3
Half Baths 1
Construction Status Blt./Standing
HOA Fees $125/qua
HOA Y/N Yes
Abv Grd Liv Area 1,562
Year Built 2010
Annual Tax Amount $2,353
Lot Size 3,484 Sqft
Acres 0.08
Lot Dimensions 0.0x0.0x0.0
Property Description
Charming cottage-style home located in a quaint courtyard in Daybreak. With four bedrooms, three and half baths, and a two-car garage, this is an excellent family home. The location is a short walk from several coveted amenities, including Oquirrh Lake, parks, schools, pools, and shopping. This home is wired for Control4, a smart home automation system that controls all security features. Finished basement with a home-theater screen, creating the ultimate entertainment spot. The house is filled with light and has an open concept living area. Both the interior and exterior have been recently updated with new paint, clean carpets, and regularly maintained appliances. The two-car garage contains floor to ceiling storage shelves and has a newly installed LiftDoor Garage Opener that allows you to open the garage from the outside. The master bedroom is spacious and includes a walk-in closet and a double vanity in the adjoining bathroom. The upstairs laundry provides easy access from the master bedroom as well as the two additional bedrooms on the second floor. There is a wonderful sense of community in this area and provides a unique culture that you won't find anywhere else. There are many community events as well as live entertainment and dining that happen periodically throughout the year. This is an opportunity that you and your loved ones do not want to miss!
Location
State UT
County Salt Lake
Area Wj; Sj; Rvrton; Herriman; Bingh
Zoning Single-Family
Rooms
Basement Full
Interior
Interior Features Bath: Master, Closet: Walk-In, Disposal, Range: Gas, Range/Oven: Free Stdng., Granite Countertops
Heating Forced Air, Gas: Central
Cooling Central Air
Flooring Carpet, Tile
Equipment Alarm System, Window Coverings
Fireplace false
Window Features Blinds,Full
Appliance Microwave, Refrigerator
Laundry Electric Dryer Hookup
Exterior
Exterior Feature Double Pane Windows, Porch: Open
Garage Spaces 2.0
Community Features Clubhouse
Utilities Available Natural Gas Connected, Electricity Connected, Sewer Connected, Sewer: Public, Water Connected
Amenities Available Biking Trails, Clubhouse, Fitness Center, Picnic Area, Playground, Pool, Tennis Court(s)
View Y/N Yes
View Mountain(s)
Roof Type Asphalt,Pitched
Present Use Single Family
Topography Curb & Gutter, Road: Paved, Sidewalks, Sprinkler: Auto-Full, Terrain, Flat, View: Mountain
Porch Porch: Open
Total Parking Spaces 2
Private Pool false
Building
Lot Description Curb & Gutter, Road: Paved, Sidewalks, Sprinkler: Auto-Full, View: Mountain
Faces East
Story 3
Sewer Sewer: Connected, Sewer: Public
Water Culinary
Structure Type Asphalt,Stucco
New Construction No
Construction Status Blt./Standing
Schools
Elementary Schools Eastlake
Middle Schools Oquirrh Hills
High Schools Herriman
School District Jordan
Others
HOA Name 801-254-8062
Senior Community No
Tax ID 27-18-328-019
Acceptable Financing Cash, Conventional, FHA, VA Loan
Horse Property No
Listing Terms Cash, Conventional, FHA, VA Loan
Financing Conventional
Read Less Info
Want to know what your home might be worth? Contact us for a FREE valuation!

Our team is ready to help you sell your home for the highest possible price ASAP
Bought with KW South Valley Keller Williams
GET MORE INFORMATION

Kelli Stoneman
Broker Associate | License ID: 5656390-AB00
Broker Associate License ID: 5656390-AB00




