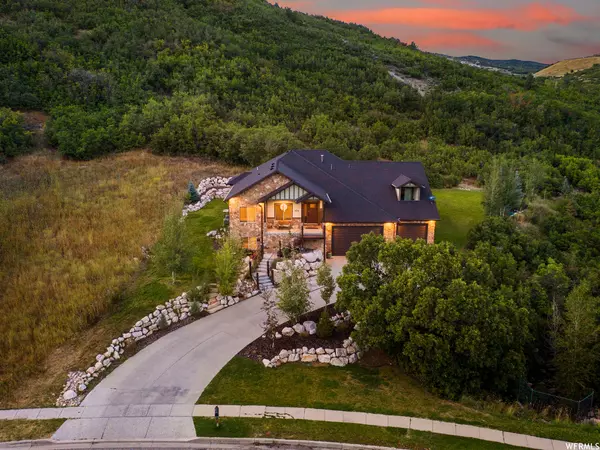For more information regarding the value of a property, please contact us for a free consultation.
Key Details
Sold Price $1,425,000
Property Type Single Family Home
Sub Type Single Family Residence
Listing Status Sold
Purchase Type For Sale
Square Footage 5,500 sqft
Price per Sqft $259
Subdivision Woodland Heights
MLS Listing ID 1845205
Sold Date 12/22/22
Style Stories: 2
Bedrooms 5
Full Baths 3
Half Baths 1
Three Quarter Bath 1
Construction Status Blt./Standing
HOA Y/N No
Abv Grd Liv Area 3,165
Year Built 2014
Annual Tax Amount $3,781
Lot Size 0.970 Acres
Acres 0.97
Lot Dimensions 128.0x315.0x215.0
Property Description
Extraordinary 5-bedroom home in the desirable Woodland Heights Estates boasts commanding mountain views, inviting indoor and outdoor living spaces, and a private apartment for a loved one or extra income potential. The beautiful kitchen features everything a home chef desires: granite countertops, a large island with plenty of seating and storage, a spacious pantry, a tile backsplash, custom lights, stainless steel appliances, and natural wood cabinets with soft-close hardware. The great room's large windows, hardwood floors, vaulted ceilings, and gas log fireplace help make family members and guests feel welcome. The main level also includes a master retreat, complete with large windows and a walk-in closet. Its spa-like ensuite features a separate shower and bathtub. Two additional bedrooms, a full bathroom, a dining nook, a powder room, and a laundry room (washer and dryer included) also contribute to the main level of this charming home, providing the option of single-level living. The daylight basement includes a cold storage room, a doggy bath, a bedroom, a full bathroom, and 10-foot ceilings. It's framed for 2 additional bedrooms, a bathroom, and a theater room. The garage has water, a workbench, central vac, 220v power, heater, and floor drains. The doors are 10 feet tall, and the outer garage measures 16 feet tall and 50 feet deep. There's also outdoor parking space for an RV. Above the garage, find an apartment with a spacious bedroom, a bathroom with a shower, and a private walkway and entrance. This apartment is approved to be rented out, if so desired! This home sits on just shy of 1 acre, and its secluded, landscaped yard features mature trees and nice rock work. The covered deck, wood patio, and fire pit area provide great spots for dining al fresco and enjoying Mountain Green's fresh air, brilliant sunsets and sunrises, and starry skies. Although this home is tucked away in the tranquility of the mountains, a variety of resorts and urban conveniences are never very far. Snowbasin Resort awaits a mere 10 miles away, and you can merge on to I-84 in 10 minutes, with easy access to Park City (1 hour), Salt Lake City (35 minutes), and Ogden (25 minutes). With so much to offer-from location to design elements, and from privacy to a variety of gathering spaces-don't miss the opportunity to make this dream home yours! All property information, boundaries and documents to be verified by buyer.
Location
State UT
County Morgan
Area Mt Grn; Ptrsn; Morgan; Croydn
Zoning Single-Family
Rooms
Basement Daylight
Primary Bedroom Level Floor: 1st, Basement
Master Bedroom Floor: 1st, Basement
Main Level Bedrooms 3
Interior
Interior Features Accessory Apt, Alarm: Fire, Bath: Master, Bath: Sep. Tub/Shower, Closet: Walk-In, Disposal, French Doors, Gas Log, Great Room, Kitchen: Second, Oven: Double, Range: Gas, Vaulted Ceilings, Granite Countertops
Cooling Central Air
Flooring Carpet, Hardwood, Tile, Vinyl
Fireplaces Number 1
Fireplaces Type Fireplace Equipment, Insert
Equipment Fireplace Equipment, Fireplace Insert, Window Coverings
Fireplace true
Window Features Blinds
Appliance Ceiling Fan, Dryer, Microwave, Range Hood, Refrigerator, Satellite Dish, Water Softener Owned
Exterior
Exterior Feature Deck; Covered, Double Pane Windows, Entry (Foyer), Lighting, Sliding Glass Doors, Storm Doors, Walkout, Patio: Open
Garage Spaces 6.0
Utilities Available Natural Gas Connected, Electricity Connected, Sewer Connected, Water Connected
View Y/N Yes
View Mountain(s), Valley
Roof Type Asphalt
Present Use Single Family
Topography Curb & Gutter, Road: Paved, Secluded Yard, Sprinkler: Auto-Part, Terrain: Grad Slope, View: Mountain, View: Valley, Drip Irrigation: Auto-Part
Porch Patio: Open
Total Parking Spaces 10
Private Pool false
Building
Lot Description Curb & Gutter, Road: Paved, Secluded, Sprinkler: Auto-Part, Terrain: Grad Slope, View: Mountain, View: Valley, Drip Irrigation: Auto-Part
Faces Southeast
Story 3
Sewer Sewer: Connected
Structure Type Asphalt,Frame,Stone
New Construction No
Construction Status Blt./Standing
Schools
Elementary Schools Mountain Green
Middle Schools Morgan
High Schools Morgan
School District Morgan
Others
Senior Community No
Tax ID 00-0068-0882
Security Features Fire Alarm
Acceptable Financing Cash, Conventional, FHA, VA Loan
Horse Property No
Listing Terms Cash, Conventional, FHA, VA Loan
Financing Conventional
Read Less Info
Want to know what your home might be worth? Contact us for a FREE valuation!

Our team is ready to help you sell your home for the highest possible price ASAP
Bought with Equity Real Estate (Select)
GET MORE INFORMATION

Kelli Stoneman
Broker Associate | License ID: 5656390-AB00
Broker Associate License ID: 5656390-AB00




