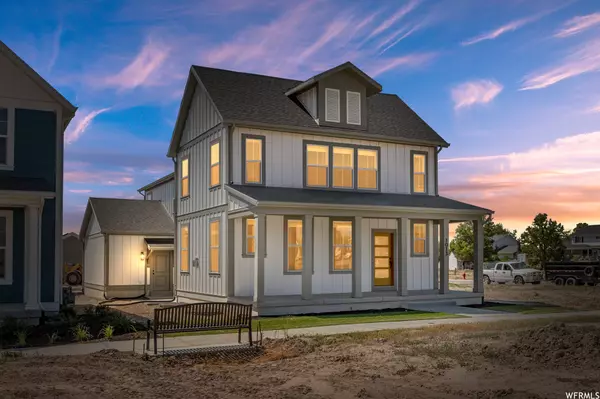For more information regarding the value of a property, please contact us for a free consultation.
Key Details
Sold Price $674,900
Property Type Single Family Home
Sub Type Single Family Residence
Listing Status Sold
Purchase Type For Sale
Square Footage 3,626 sqft
Price per Sqft $186
Subdivision Hill Farms
MLS Listing ID 1839085
Sold Date 12/28/22
Style Stories: 2
Bedrooms 4
Full Baths 2
Half Baths 1
Construction Status Blt./Standing
HOA Fees $125/mo
HOA Y/N Yes
Abv Grd Liv Area 2,586
Year Built 2022
Annual Tax Amount $1
Lot Size 4,791 Sqft
Acres 0.11
Lot Dimensions 45.0x110.0x45.0
Property Description
HUGE PRICE REDUCTION - Rock Bottom Pricing! Available Now! This Farmhouse elevation Williston floor plan is sure to be the top of your list. The home is located right in front of Hill Farms next beautiful park with grass, trees, seating, and sidewalks. Location, Location, Location! Limited time Promotion for FULL LANDSCAPE and FENCED BACKYARD INCLUDED. This home is perfect for Entertaining friends and family, or having a cozy night at home yourself. All the upgrades you would expect including the Gourmet kitchen with upgraded gas appliances and double ovens. The primary suite features a vaulted ceiling and views out the windows to the East Mountains. The walk-in closet feels like a 5th bedroom! This home has 4 finished bedrooms, plus a flex room that could be used as an office, kids play zone, or exercise room. Hurry before this one is gone! Buyer and buyers agent to verify all information. RE taxes have not yet been assessed.
Location
State UT
County Davis
Area Kaysville; Fruit Heights; Layton
Zoning Single-Family
Rooms
Basement Full
Primary Bedroom Level Floor: 2nd
Master Bedroom Floor: 2nd
Interior
Interior Features Bath: Sep. Tub/Shower, Closet: Walk-In, Den/Office, French Doors, Oven: Double, Vaulted Ceilings
Cooling Central Air
Flooring Carpet, Laminate, Tile
Fireplaces Number 1
Equipment Window Coverings
Fireplace true
Window Features None
Appliance Ceiling Fan, Microwave
Exterior
Garage Spaces 3.0
Utilities Available Natural Gas Connected, Electricity Connected, Sewer Connected, Water Connected
Amenities Available Maintenance, Playground, Snow Removal
View Y/N No
Roof Type Asphalt
Present Use Single Family
Topography Sprinkler: Auto-Full
Total Parking Spaces 3
Private Pool false
Building
Lot Description Sprinkler: Auto-Full
Faces East
Story 3
Sewer Sewer: Connected
Water Culinary, Secondary
Structure Type Cement Siding
New Construction No
Construction Status Blt./Standing
Schools
Elementary Schools Heritage
Middle Schools Shoreline Jr High
High Schools Davis
School District Davis
Others
HOA Name Amber Flink
HOA Fee Include Maintenance Grounds
Senior Community No
Tax ID 11-894-0727
Acceptable Financing Cash, Conventional, FHA, VA Loan
Horse Property No
Listing Terms Cash, Conventional, FHA, VA Loan
Financing Conventional
Read Less Info
Want to know what your home might be worth? Contact us for a FREE valuation!

Our team is ready to help you sell your home for the highest possible price ASAP
Bought with NRE
GET MORE INFORMATION

Kelli Stoneman
Broker Associate | License ID: 5656390-AB00
Broker Associate License ID: 5656390-AB00




