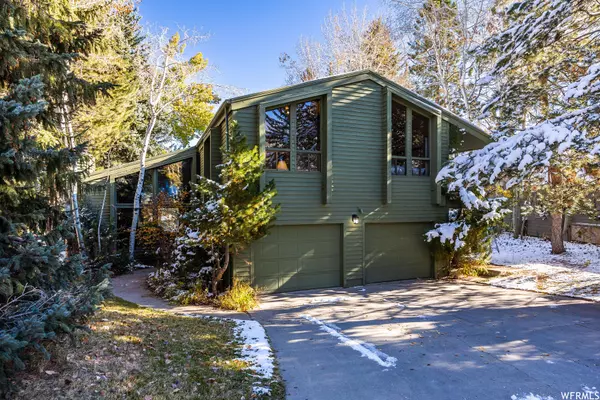For more information regarding the value of a property, please contact us for a free consultation.
Key Details
Sold Price $2,397,000
Property Type Single Family Home
Sub Type Single Family Residence
Listing Status Sold
Purchase Type For Sale
Square Footage 2,958 sqft
Price per Sqft $810
Subdivision Thaynes Canyon
MLS Listing ID 1850531
Sold Date 12/30/22
Style Stories: 2
Bedrooms 4
Full Baths 2
Half Baths 1
Three Quarter Bath 2
Construction Status Blt./Standing
HOA Fees $30/ann
HOA Y/N Yes
Abv Grd Liv Area 2,958
Year Built 1977
Annual Tax Amount $5,640
Lot Size 10,018 Sqft
Acres 0.23
Lot Dimensions 0.0x0.0x0.0
Property Description
Central Park City location in Thaynes Canyon with expansive vistas across ponds, golf course fairways, and extending to the Uinta Mountain peaks. Home sits on a quiet residential street adjoining 42 acres of golf course land, and site allows room to expand. Surrounded by fine homes, it offers an efficient and functional two-level floor plan. Spacious vaulted great room and walls of windows bring the natural light in with eastern morning light, spectacular sunsets, and abundant wildlife. Galley kitchen, attached breakfast room, adjacent wet bar, plus laundry, powder bath, and mud room complete the main level. Upper level has vaulted ceilings, a loft area, a large balcony, and four bedrooms. All four bedrooms have en-suite bathrooms, and lofts or balconies. Easy outdoor access and flat yard immersed in mature evergreens and aspens and bordered by babbling brook add to the tranquility. Walk to Silver Star base to start your ski day at Park City Mountain Resort or enjoy lunch at Silver Star Cafe. Cross-country ski out the back door on over 20 km of groomed skate and classic terrain. Nearby Armstrong Trail invites year-round hiking, mountain biking, and snowshoeing. Ruth's Chris Restaurant and golf clubhouse are two blocks close. Main Street restaurants and shops are five minutes drive or an e-bike ride on local flat roads. Established neighborhood provides excellent opportunity to renovate and/or expand the home to meet aesthetic or space needs, as many neighbors have done. Home qualifies for membership in nearby private community pickleball and tennis club.
Location
State UT
County Summit
Area Park City; Deer Valley
Zoning Single-Family
Rooms
Basement None
Interior
Interior Features Disposal, Range/Oven: Built-In, Vaulted Ceilings
Heating Forced Air, Gas: Central
Flooring Carpet, Hardwood, Tile
Fireplaces Number 1
Equipment Window Coverings
Fireplace true
Appliance Dryer, Microwave, Refrigerator, Washer, Water Softener Owned
Laundry Electric Dryer Hookup
Exterior
Exterior Feature Balcony, Deck; Covered, Entry (Foyer), Lighting, Sliding Glass Doors
Garage Spaces 2.0
Utilities Available Natural Gas Connected, Electricity Connected, Sewer Connected, Sewer: Public, Water Connected
View Y/N Yes
View Lake, Mountain(s), Valley
Roof Type Asphalt
Present Use Single Family
Topography Curb & Gutter, Road: Paved, Sprinkler: Auto-Part, Terrain, Flat, View: Lake, View: Mountain, View: Valley, Adjacent to Golf Course, Waterfront
Total Parking Spaces 2
Private Pool false
Building
Lot Description Curb & Gutter, Road: Paved, Sprinkler: Auto-Part, View: Lake, View: Mountain, View: Valley, Near Golf Course, Waterfront
Faces West
Story 2
Sewer Sewer: Connected, Sewer: Public
Water Culinary
Structure Type Frame,Other
New Construction No
Construction Status Blt./Standing
Schools
Elementary Schools Mcpolin
Middle Schools Treasure Mt
High Schools Park City
School District Park City
Others
HOA Name Ronald Zarbach
Senior Community No
Tax ID TH-52
Acceptable Financing Cash, Conventional
Horse Property No
Listing Terms Cash, Conventional
Financing Conventional
Read Less Info
Want to know what your home might be worth? Contact us for a FREE valuation!

Our team is ready to help you sell your home for the highest possible price ASAP
Bought with Berkshire Hathaway HomeServices Utah Properties (354 Main)
GET MORE INFORMATION

Kelli Stoneman
Broker Associate | License ID: 5656390-AB00
Broker Associate License ID: 5656390-AB00




