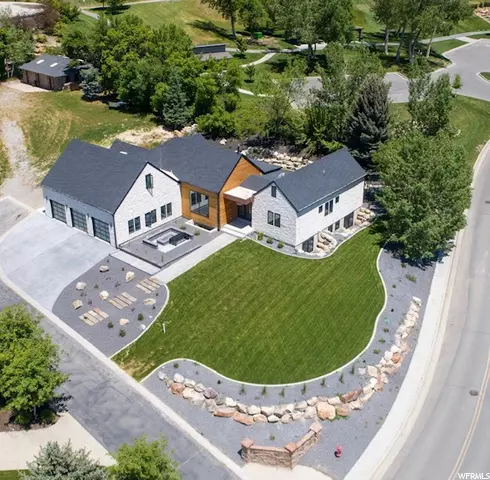For more information regarding the value of a property, please contact us for a free consultation.
Key Details
Sold Price $1,500,000
Property Type Single Family Home
Sub Type Single Family Residence
Listing Status Sold
Purchase Type For Sale
Square Footage 4,738 sqft
Price per Sqft $316
MLS Listing ID 1829513
Sold Date 09/12/22
Style Rambler/Ranch
Bedrooms 4
Full Baths 2
Three Quarter Bath 1
Construction Status Blt./Standing
HOA Y/N No
Abv Grd Liv Area 2,338
Year Built 2022
Annual Tax Amount $2,248
Lot Size 0.490 Acres
Acres 0.49
Lot Dimensions 0.0x0.0x0.0
Property Description
2022 Luxury Home. Sophisticated, Modern, and Customized.... blending Contemporary Finish with Showcase Elements. Gorgeous Foyer to 22 ft Vaulted Great Room w Wood Stove, Accordion Glass Folding Doors to 288 sf Patio. Hard Surface Flooring throughout Main. Gourmet Chef's Kitchen w Commercial Grade Gas Range & Side-by-side Double Oven, Cabinets Galore, Waterfall Granite Island, and Built-in Window Seating in Dining. Butler's Pantry with Coffee bar, Beverage Cooler, Oversized Sink, Icemaker, Washer/Dryer, and Oversized Tile Shower in 3/4 Bath. Modern Office with Built-in Wall-to-Wall Desks and Floor-to-Ceiling Shelving. Master Suite w Full Tile Wall Backdrop, Master Bath with Oversized Jetted Soaking Tub and Walk-in Shower w Euro Glass & Tile Surround and the BEST Walk-in Closet with Shoe Shelves and Accessory Island. 248 sf Patio off Master. Lower level with Spacious Family w Full Refrigerator and Sink and Cabinets, Jack & Jill Bedrooms with Built in Bunks for 4, Double Vanity, Oversized Tile Shower, 3rd Bedroom with Built-in Cabinetry and Theatre Room. Lots of Storage closets too and Built in Shelving. 1291 sf Garage w 3 Separate Doors w Modern Design, 220W, 480 sf Bonus over Garage. PLUS Floating Staircase. 11 ft Ceilings in Entry Foyer/Master Suite, 10 ft Ceilings in the kitchen, butler area, office and dining and 9 ft Ceilings in Lower Level. Specialized Lighting Throughout. Full Landscaping, Rock Retaining Walls, Concrete Curbing, Manicured Lawn, Trees & Shrubs, Gas Fireplace in Front Courtyard. Swim Series Spa, Seats 13 with 4 Jet Packs, Rod Iron Platform Surround. Excellent Hyde Park Cul-de-sac Location near Parks with Views. More photos to follow.
Location
State UT
County Cache
Area Smithfield; Amalga; Hyde Park
Zoning Single-Family
Rooms
Basement Full
Primary Bedroom Level Floor: 1st
Master Bedroom Floor: 1st
Main Level Bedrooms 1
Interior
Interior Features Bar: Wet, Bath: Master, Bath: Sep. Tub/Shower, Closet: Walk-In, Den/Office, Disposal, Great Room, Jetted Tub, Range: Gas, Vaulted Ceilings, Granite Countertops, Theater Room, Smart Thermostat(s)
Heating Forced Air, Gas: Central
Cooling Central Air
Flooring See Remarks, Carpet, Tile
Fireplaces Number 1
Equipment Wood Stove
Fireplace true
Appliance Ceiling Fan, Dryer, Microwave, Range Hood, Refrigerator, Washer
Exterior
Exterior Feature Double Pane Windows, Entry (Foyer), Lighting, Patio: Covered, Porch: Open, Patio: Open
Garage Spaces 3.0
Utilities Available Natural Gas Connected, Electricity Connected, Sewer Connected, Water Connected
View Y/N Yes
View Mountain(s), Valley
Roof Type Asbestos Shingle
Present Use Single Family
Topography Corner Lot, Cul-de-Sac, Curb & Gutter, Road: Paved, Secluded Yard, Sprinkler: Auto-Full, View: Mountain, View: Valley, Private
Accessibility Roll-In Shower, Single Level Living
Porch Covered, Porch: Open, Patio: Open
Total Parking Spaces 9
Private Pool false
Building
Lot Description Corner Lot, Cul-De-Sac, Curb & Gutter, Road: Paved, Secluded, Sprinkler: Auto-Full, View: Mountain, View: Valley, Private
Faces West
Story 2
Sewer Sewer: Connected
Water Culinary
Structure Type Stone,Other
New Construction No
Construction Status Blt./Standing
Schools
Elementary Schools Cedar Ridge
Middle Schools Spring Creek
High Schools Sky View
School District Cache
Others
Senior Community No
Tax ID 04-040-0044
Acceptable Financing Cash, Conventional
Horse Property No
Listing Terms Cash, Conventional
Financing Cash
Read Less Info
Want to know what your home might be worth? Contact us for a FREE valuation!

Our team is ready to help you sell your home for the highest possible price ASAP
Bought with Cornerstone Real Estate Professionals, LLC
GET MORE INFORMATION
Kelli Stoneman
Broker Associate | License ID: 5656390-AB00
Broker Associate License ID: 5656390-AB00




