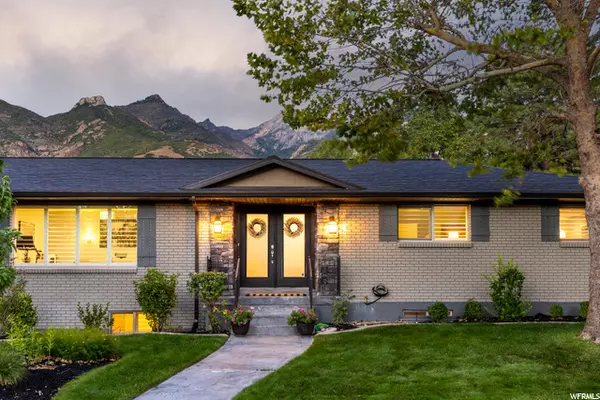For more information regarding the value of a property, please contact us for a free consultation.
Key Details
Sold Price $915,000
Property Type Single Family Home
Sub Type Single Family Residence
Listing Status Sold
Purchase Type For Sale
Square Footage 4,836 sqft
Price per Sqft $189
Subdivision Willow Creek
MLS Listing ID 1764666
Sold Date 10/13/21
Style Rambler/Ranch
Bedrooms 6
Full Baths 3
Three Quarter Bath 1
Construction Status Blt./Standing
HOA Y/N No
Abv Grd Liv Area 2,418
Year Built 1975
Annual Tax Amount $4,567
Lot Size 0.280 Acres
Acres 0.28
Lot Dimensions 0.0x0.0x0.0
Property Description
Introducing a spacious, stunning rambler in the highly-sought after, exclusive Willow Creek neighborhood.The corner lot allows for a larger footprint than most homes in the area and features an incredible covered patio that spills out from the entertaining kitchen. Imagine relaxing outside listening to children playing or sitting with friends watching the big game in an outdoor area that is complete with TV, grill and cozy outdoor seating. The home has been updated to reflect the current trends in colors, tones and textures. The open floor plan is perfect for everyday living and for entertaining larger groups of family, friends and neighbors. The updated kitchen is complete with a large granite island, breakfast nook and open, flowing areas for gathering and cooking with stainless steel appliances.The secluded, quiet master suite includes a walk-in closet, bonus storage closet, and ensuite bath with white porcelain soaking tub and separate glass shower. The lower level living area is the perfect pairing of bedrooms and sprawling open areas and features a separate entrance, wet bar and spacefor unwinding. This corner lot, adjacent to cul-de-sac, is located minutes to the Willow Creek Country Club, 20 minutes to world-class ski resorts and downtown Salt Lake City.
Location
State UT
County Salt Lake
Area Sandy; Alta; Snowbd; Granite
Zoning Single-Family
Rooms
Basement Entrance, Full
Primary Bedroom Level Floor: 1st
Master Bedroom Floor: 1st
Main Level Bedrooms 2
Interior
Interior Features See Remarks, Alarm: Fire, Bar: Wet, Bath: Master, Bath: Sep. Tub/Shower, Closet: Walk-In, Den/Office, Disposal, Gas Log, Kitchen: Second, Oven: Gas, Range: Gas, Range/Oven: Built-In, Granite Countertops
Heating Forced Air, Gas: Central, Gas: Stove
Cooling Central Air
Flooring Carpet, Hardwood, Tile
Fireplaces Number 2
Equipment Alarm System, Dog Run, Storage Shed(s), Window Coverings
Fireplace true
Window Features Full,Plantation Shutters
Appliance Ceiling Fan, Microwave, Refrigerator
Laundry Electric Dryer Hookup
Exterior
Exterior Feature Awning(s), Basement Entrance, Double Pane Windows, Entry (Foyer), Out Buildings, Patio: Covered, Skylights, Sliding Glass Doors
Garage Spaces 2.0
Utilities Available Natural Gas Connected, Electricity Connected, Sewer Connected, Sewer: Public, Water Connected
View Y/N Yes
View Mountain(s)
Roof Type Asphalt
Present Use Single Family
Topography Corner Lot, Fenced: Part, Secluded Yard, Sprinkler: Auto-Full, Terrain, Flat, View: Mountain
Porch Covered
Total Parking Spaces 10
Private Pool false
Building
Lot Description Corner Lot, Fenced: Part, Secluded, Sprinkler: Auto-Full, View: Mountain
Faces West
Story 2
Sewer Sewer: Connected, Sewer: Public
Water Culinary
Structure Type Asphalt,Brick,Stucco
New Construction No
Construction Status Blt./Standing
Schools
Elementary Schools Brookwood
Middle Schools Albion
High Schools Brighton
School District Canyons
Others
Senior Community No
Tax ID 28-02-129-001
Security Features Fire Alarm
Acceptable Financing Cash, Conventional
Horse Property No
Listing Terms Cash, Conventional
Financing Conventional
Read Less Info
Want to know what your home might be worth? Contact us for a FREE valuation!

Our team is ready to help you sell your home for the highest possible price ASAP
Bought with Summit Sotheby's International Realty
GET MORE INFORMATION

Kelli Stoneman
Broker Associate | License ID: 5656390-AB00
Broker Associate License ID: 5656390-AB00




