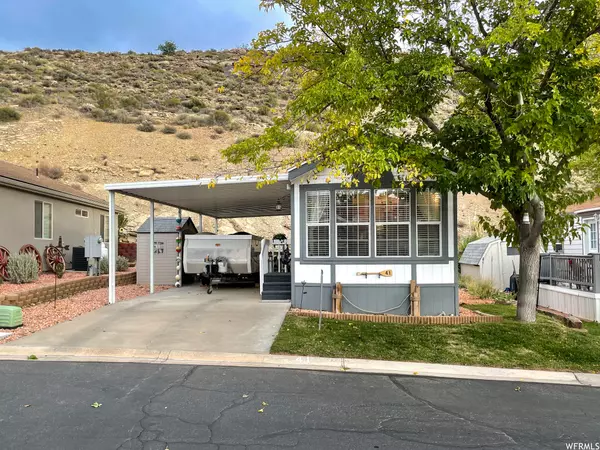For more information regarding the value of a property, please contact us for a free consultation.
Key Details
Sold Price $114,000
Property Type Single Family Home
Sub Type Single Family Residence
Listing Status Sold
Purchase Type For Sale
Square Footage 384 sqft
Price per Sqft $296
Subdivision Harrisburg Lakeside
MLS Listing ID 1850146
Sold Date 01/19/23
Bedrooms 1
Full Baths 1
Construction Status Blt./Standing
HOA Fees $130/mo
HOA Y/N Yes
Abv Grd Liv Area 384
Year Built 1995
Annual Tax Amount $628
Lot Size 2,613 Sqft
Acres 0.06
Lot Dimensions 0.0x0.0x0.0
Property Description
Motivated Sellers! Lovely Park Model in Harrisburg on own lot with VIEWS of Pine Valley Mtn & Red Hills! NOT a 55+. Nestled against a quiet hill side with covered patio. Newer roof, stainless steel appliances, mini split HVAC system, mini washer & dryer, vinyl flooring, backsplash, hardware, faucets, ceiling fans, & blinds. Mostly furnished. 2 storage sheds. Great amenities: clubhouse, pool, spa, dog park, putting green, serene park with a horseshoe pit & walking bridge, & front yard maintenance. 1 car carport with room for 2nd uncovered parking. Located just south of Leeds (hike & explore old mines in Silver Reef). Near Red Cliffs Recreation Campground, & Quail Creek Reservoir, & just 36 miles to Zion National Park. Home must be owner-occupied at this time as the HOA has a Rental Cap with a waiting list. One-bedroom homes have a two-person occupancy limit. Utilities $9 - $90 per month approx. The listing broker's offer of compensation is made only to participants of the MLS where the listing is filed.
Location
State UT
County Washington
Area N Hrmny; Hrcn; Apple; Laverk
Zoning Single-Family
Direction I-15 north to the Leeds exit. At stop sign, turn right and continue on frontage road until you turn left into Harrisburg Estates. Take a right at the Y and continue on Red Bluff. Home on right.
Rooms
Main Level Bedrooms 1
Interior
Interior Features Central Vacuum, Range/Oven: Free Stdng., Vaulted Ceilings
Heating Heat Pump
Cooling Heat Pump
Flooring Carpet, Vinyl
Equipment Storage Shed(s), Window Coverings
Fireplace false
Window Features Blinds
Appliance Ceiling Fan, Dryer, Microwave, Range Hood, Refrigerator, Washer
Exterior
Exterior Feature Double Pane Windows, Lighting, Patio: Covered
Carport Spaces 1
Pool Gunite, Heated, In Ground
Community Features Clubhouse
Utilities Available Electricity Connected, Sewer Connected, Water Connected
Amenities Available Clubhouse, Maintenance, Pool, Sewer Paid, Spa/Hot Tub, Trash, Water
View Y/N Yes
View Mountain(s)
Roof Type Asphalt
Present Use Single Family
Topography Road: Paved, Sprinkler: Auto-Full, View: Mountain
Porch Covered
Total Parking Spaces 3
Private Pool true
Building
Lot Description Road: Paved, Sprinkler: Auto-Full, View: Mountain
Story 1
Sewer Sewer: Connected
Water Culinary
Structure Type Asphalt,Clapboard/Masonite
New Construction No
Construction Status Blt./Standing
Schools
Elementary Schools Coral Canyon
Middle Schools Sunrise Ridge Intermediate School
High Schools Desert Hills
School District Washington
Others
HOA Name See Remarks
HOA Fee Include Maintenance Grounds,Sewer,Trash,Water
Senior Community No
Tax ID H-HLE-2-41
Acceptable Financing Cash
Horse Property No
Listing Terms Cash
Financing Cash
Read Less Info
Want to know what your home might be worth? Contact us for a FREE valuation!

Our team is ready to help you sell your home for the highest possible price ASAP
Bought with Henderson Real Estate, LLC
GET MORE INFORMATION
Kelli Stoneman
Broker Associate | License ID: 5656390-AB00
Broker Associate License ID: 5656390-AB00




