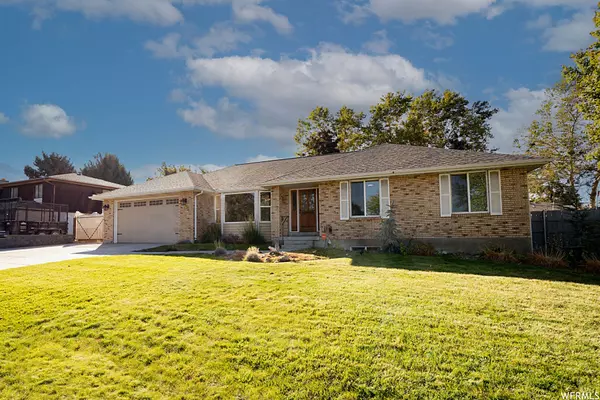For more information regarding the value of a property, please contact us for a free consultation.
Key Details
Sold Price $760,000
Property Type Single Family Home
Sub Type Single Family Residence
Listing Status Sold
Purchase Type For Sale
Square Footage 3,858 sqft
Price per Sqft $196
Subdivision Willow Creek
MLS Listing ID 1847496
Sold Date 01/27/23
Style Rambler/Ranch
Bedrooms 6
Full Baths 1
Three Quarter Bath 2
Construction Status Blt./Standing
HOA Y/N No
Abv Grd Liv Area 1,945
Year Built 1984
Annual Tax Amount $3,749
Lot Size 10,018 Sqft
Acres 0.23
Lot Dimensions 0.0x0.0x0.0
Property Description
Seller is willing to contribute toward buyers closing cost. Price reduced, seller says sell it! This Willowcreek single level rambler is ready for someone to turn it to a shiny diamond. The existing floor plan is great, however, if you're looking for that new "open floor plan concept," we have the plans. After starting out the design process for a remodel, the Seller found another home to purchase leaving this opportunity to the next owner if you choose. Best part is you don't have to use your imagination because the seller will provide the remodel design and 3D renderings which can be seen in the photo tour. With 6 bedrooms, 3 bathrooms, a theater room, 2 kitchens, 2 family rooms, a large walkout entrance and separate garage in the back, this rambler is by far the best buy on the block. A new 50 yr roof has been installed, almost all windows are new and newer HVAC along with the new walkout and patio. Compare the low price per square foot and see why this home would make for a great remodel or with some minor updates this home is ready as is. Carpet allowance negotiable.
Location
State UT
County Salt Lake
Area Sandy; Alta; Snowbd; Granite
Zoning Single-Family
Rooms
Basement Entrance, Full
Primary Bedroom Level Floor: 1st
Master Bedroom Floor: 1st
Main Level Bedrooms 3
Interior
Interior Features Bar: Wet, Bath: Master, Disposal, Floor Drains, Gas Log, Great Room, Kitchen: Second, Mother-in-Law Apt., Range: Gas, Theater Room
Heating Forced Air, Gas: Central
Cooling Central Air
Flooring Hardwood, Linoleum, Tile, Travertine
Fireplaces Number 2
Fireplaces Type Insert
Equipment Basketball Standard, Fireplace Insert, Storage Shed(s)
Fireplace true
Window Features Blinds
Appliance Ceiling Fan, Microwave
Laundry Electric Dryer Hookup
Exterior
Exterior Feature Basement Entrance, Bay Box Windows, Double Pane Windows, Entry (Foyer), Out Buildings, Sliding Glass Doors, Stained Glass Windows, Patio: Open
Garage Spaces 2.0
Utilities Available Natural Gas Connected, Electricity Connected, Sewer Connected, Sewer: Public, Water Connected
View Y/N No
Roof Type Asphalt
Present Use Single Family
Topography Curb & Gutter, Fenced: Full, Sidewalks, Sprinkler: Auto-Full, Terrain, Flat
Porch Patio: Open
Total Parking Spaces 2
Private Pool false
Building
Lot Description Curb & Gutter, Fenced: Full, Sidewalks, Sprinkler: Auto-Full
Story 2
Sewer Sewer: Connected, Sewer: Public
Water Culinary
Structure Type Brick
New Construction No
Construction Status Blt./Standing
Schools
Elementary Schools Brookwood
Middle Schools Albion
High Schools Brighton
School District Canyons
Others
Senior Community No
Tax ID 22-34-452-002
Acceptable Financing Cash, Conventional
Horse Property No
Listing Terms Cash, Conventional
Financing Cash
Read Less Info
Want to know what your home might be worth? Contact us for a FREE valuation!

Our team is ready to help you sell your home for the highest possible price ASAP
Bought with NON-MLS
GET MORE INFORMATION

Kelli Stoneman
Broker Associate | License ID: 5656390-AB00
Broker Associate License ID: 5656390-AB00




