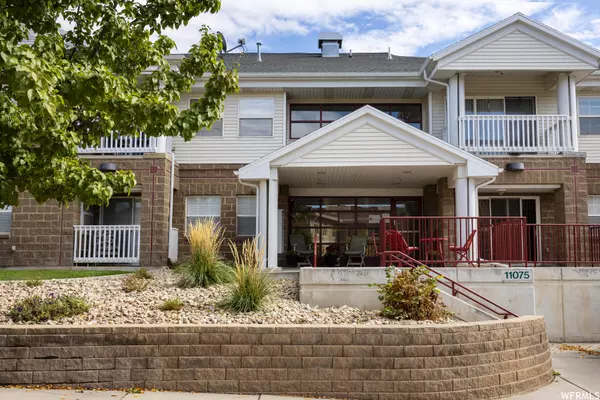For more information regarding the value of a property, please contact us for a free consultation.
Key Details
Sold Price $325,000
Property Type Condo
Sub Type Condominium
Listing Status Sold
Purchase Type For Sale
Square Footage 1,074 sqft
Price per Sqft $302
Subdivision Crescent Heights Con
MLS Listing ID 1849743
Sold Date 01/30/23
Style Condo; Middle Level
Bedrooms 2
Full Baths 1
Three Quarter Bath 1
Construction Status Blt./Standing
HOA Fees $350/mo
HOA Y/N Yes
Abv Grd Liv Area 1,074
Year Built 1999
Annual Tax Amount $1,350
Lot Size 435 Sqft
Acres 0.01
Lot Dimensions 0.0x0.0x0.0
Property Description
Charmingly updated two bedroom unit on the second floor in the Crescent Heights 55 and older community. Enjoy striking views of the Wasatch Mountains in the early mornings above perfectly situated balcony. Thoroughly updated in the last two years with new paint, upgraded pad and carpet, granite flooring in bathrooms & kitchen, tile in laundry room, noise canceling Pella windows, noise canceling sliding glass door with built in blinds, shutters, painted kitchen cabinets, countertops and backsplash, lighting above and below cabinets, upgraded appliances (fridge, oven, stove, microwave, dishwasher, garbage disposal), ceiling fan with light in dining area with remote, recessed lights in main living area & both bedrooms with dimmers, and new light switches. Other features include: Intercom system, 1 parking stall in garage, 1 storage unit in garage, soaking tub with grab bars, upgraded higher toilets & raised bathroom vanity's in both bathrooms, shower grab bars and seat and new lighting fixtures in both bathrooms! Don't miss this!
Location
State UT
County Salt Lake
Area Sandy; Draper; Granite; Wht Cty
Zoning Single-Family
Rooms
Basement None
Primary Bedroom Level Floor: 1st
Master Bedroom Floor: 1st
Main Level Bedrooms 2
Interior
Interior Features Alarm: Fire, Bath: Master, Closet: Walk-In, Disposal, Kitchen: Updated, Range/Oven: Free Stdng., Granite Countertops
Heating Forced Air
Cooling Central Air
Flooring Carpet, Tile
Fireplace false
Window Features Plantation Shutters
Appliance Microwave, Refrigerator
Laundry Electric Dryer Hookup
Exterior
Exterior Feature Deck; Covered
Garage Spaces 1.0
Community Features Clubhouse
Utilities Available Natural Gas Connected, Electricity Connected, Sewer Connected, Water Connected
Amenities Available Cable TV, Clubhouse, Controlled Access, Pets Not Permitted, Picnic Area, Sewer Paid, Snow Removal, Storage, Trash, Water
View Y/N Yes
View Mountain(s)
Roof Type Asphalt
Present Use Residential
Topography Road: Paved, Sidewalks, Sprinkler: Auto-Full, View: Mountain
Accessibility Accessible Hallway(s), Accessible Elevator Installed, Grip-Accessible Features, Accessible Entrance, Single Level Living, Customized Wheelchair Accessible
Total Parking Spaces 1
Private Pool false
Building
Lot Description Road: Paved, Sidewalks, Sprinkler: Auto-Full, View: Mountain
Story 1
Sewer Sewer: Connected
Water Culinary
Structure Type Aluminum,Cinder Block
New Construction No
Construction Status Blt./Standing
Schools
Elementary Schools Altara
Middle Schools Indian Hills
High Schools Alta
School District Canyons
Others
HOA Name Blakemore Property Manage
HOA Fee Include Cable TV,Sewer,Trash,Water
Senior Community Yes
Tax ID 28-19-229-014
Security Features Fire Alarm
Acceptable Financing Cash, Conventional
Horse Property No
Listing Terms Cash, Conventional
Financing Cash
Read Less Info
Want to know what your home might be worth? Contact us for a FREE valuation!

Our team is ready to help you sell your home for the highest possible price ASAP
Bought with Berkshire Hathaway HomeServices Utah Properties (Salt Lake)
GET MORE INFORMATION

Kelli Stoneman
Broker Associate | License ID: 5656390-AB00
Broker Associate License ID: 5656390-AB00




