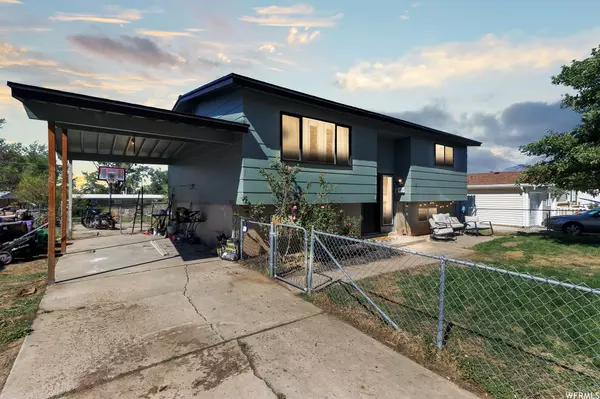For more information regarding the value of a property, please contact us for a free consultation.
Key Details
Sold Price $341,000
Property Type Single Family Home
Sub Type Single Family Residence
Listing Status Sold
Purchase Type For Sale
Square Footage 1,570 sqft
Price per Sqft $217
Subdivision Ron Clare Village No
MLS Listing ID 1843592
Sold Date 02/13/23
Style Split-Entry/Bi-Level
Bedrooms 4
Full Baths 1
Half Baths 1
Construction Status Blt./Standing
HOA Y/N No
Abv Grd Liv Area 850
Year Built 1973
Annual Tax Amount $1,418
Lot Size 7,405 Sqft
Acres 0.17
Lot Dimensions 0.0x0.0x0.0
Property Description
**This home may qualify for the own in Ogden down payment assistance program (up to $20,000 towards your down payment dependent on career, household income, and family size) Call for more details**Seller is highly motivated, all reasonable offers will be entertained** Come see this newly remodeled home with amazing mountain views, firepit in the backyard and various fruit trees on the property! This home is close to freeway access, shopping & restaurant's. It is minutes away from hiking trails, parks & Ogden Canyon. The home features new exterior/interior paint, lighting, fans, faucet fixtures, carpet, LVP flooring & a fully finished basement with sound proofing insulation. New roof all the way down to the framing done in April 2021. Newer furnace & AC done in the last few years. Square footage figures are provided as a courtesy estimate only and were obtained from county records. Buyer is advised to obtain an independent measurement. Schedule your private showing today. You wont want to miss out on this great move in ready home! Be sure to check out the 3D and cinematic video tours through the tour links!
Location
State UT
County Weber
Area Ogdn; Farrw; Hrsvl; Pln Cty.
Zoning Single-Family
Rooms
Basement Full, Walk-Out Access
Primary Bedroom Level Floor: 1st
Master Bedroom Floor: 1st
Main Level Bedrooms 2
Interior
Interior Features Disposal, Range/Oven: Free Stdng.
Heating Forced Air, Gas: Central
Cooling Central Air
Flooring Carpet, Tile, Vinyl
Equipment Alarm System, Dog Run
Fireplace false
Window Features Blinds,Drapes
Appliance Ceiling Fan, Microwave
Laundry Electric Dryer Hookup
Exterior
Exterior Feature Basement Entrance, Double Pane Windows, Walkout, Patio: Open
Carport Spaces 1
Utilities Available Natural Gas Connected, Electricity Connected, Sewer Connected, Sewer: Public, Water Connected
View Y/N Yes
View Mountain(s)
Roof Type Composition
Present Use Single Family
Topography Curb & Gutter, Fenced: Full, Road: Paved, Sidewalks, Sprinkler: Auto-Part, View: Mountain
Porch Patio: Open
Total Parking Spaces 3
Private Pool false
Building
Lot Description Curb & Gutter, Fenced: Full, Road: Paved, Sidewalks, Sprinkler: Auto-Part, View: Mountain
Faces East
Story 2
Sewer Sewer: Connected, Sewer: Public
Water Culinary
Structure Type Other
New Construction No
Construction Status Blt./Standing
Schools
Elementary Schools Lincoln
Middle Schools Highland
High Schools Ben Lomond
School District Ogden
Others
Senior Community No
Tax ID 11-067-0008
Acceptable Financing Cash, Conventional, FHA, VA Loan
Horse Property No
Listing Terms Cash, Conventional, FHA, VA Loan
Financing Conventional
Read Less Info
Want to know what your home might be worth? Contact us for a FREE valuation!

Our team is ready to help you sell your home for the highest possible price ASAP
Bought with Coldwell Banker Realty (South Ogden)
GET MORE INFORMATION

Kelli Stoneman
Broker Associate | License ID: 5656390-AB00
Broker Associate License ID: 5656390-AB00




