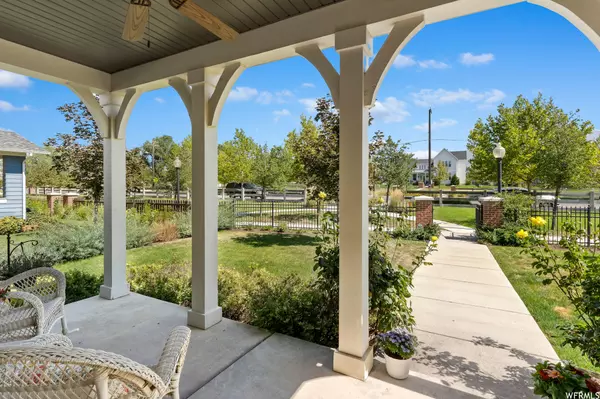For more information regarding the value of a property, please contact us for a free consultation.
Key Details
Sold Price $699,950
Property Type Single Family Home
Sub Type Single Family Residence
Listing Status Sold
Purchase Type For Sale
Square Footage 3,876 sqft
Price per Sqft $180
Subdivision Hill Farms
MLS Listing ID 1839035
Sold Date 02/23/23
Style Stories: 2
Bedrooms 4
Full Baths 2
Half Baths 1
Construction Status Blt./Standing
HOA Fees $85/mo
HOA Y/N Yes
Abv Grd Liv Area 2,449
Year Built 2014
Annual Tax Amount $3,433
Lot Size 0.280 Acres
Acres 0.28
Lot Dimensions 85.0x135.0x85.0
Property Description
*Beautiful English Romantic Tudor style home with timeless curb appeal, in the coveted Hill Farms neighborhood! *The Main floor features a formal living area and an enclosed office at the entrance, down the hall opens up into a great sized family room with a gas log fireplace, dining area, gourmet kitchen, half bath and mudroom *Real hardwood floors, plantation shutters, and granite countertops throughout *Upstairs features four oversized bedrooms and laundry room.*Master bath has a soaker tub and oversized shower with separated dual vanities and a large walk in closet *Downstairs is an unfinished basement for room to grow, with cold storage under the porch *This home is way set back from the street with an additional fence adjacent to a sitting area out front. Fully fenced and landscaped and one of the best Garden lots in Phase one with plenty of backyard and front yard space *Lots of storage in the three car garage and shed in the separate side yard which can make for a potential dog run or garden area *This charming home has had only one owner. *Experience life as a Hill Farm resident with 5 parks throughout, walking trails, common grassy and sitting areas, movies in the park, annual summer kickoff party, and other various neighborhood events. A bike ride away from the Rio Grande trail, and easy access to freeways. It is truly one of a kind. Square footage figures are provided as a courtesy estimate only and were obtained from county records. Buyer is advised to obtain an independent measurement.
Location
State UT
County Davis
Area Kaysville; Fruit Heights; Layton
Zoning Single-Family
Rooms
Basement Full
Primary Bedroom Level Floor: 2nd
Master Bedroom Floor: 2nd
Interior
Interior Features Alarm: Fire, Bath: Master, Bath: Sep. Tub/Shower, Closet: Walk-In, Den/Office, Disposal, Gas Log, Great Room, Oven: Gas, Range: Gas, Range/Oven: Free Stdng., Granite Countertops
Heating Gas: Central
Cooling Central Air
Flooring Carpet, Hardwood, Tile
Fireplaces Number 1
Fireplace true
Window Features Plantation Shutters
Appliance Ceiling Fan, Microwave
Laundry Electric Dryer Hookup
Exterior
Exterior Feature Double Pane Windows, Lighting, Porch: Open
Garage Spaces 3.0
Utilities Available Natural Gas Connected, Electricity Connected, Sewer Connected, Water Connected
Amenities Available Biking Trails, Pets Permitted, Picnic Area, Playground
Waterfront No
View Y/N Yes
View Mountain(s)
Roof Type Asphalt
Present Use Single Family
Topography Curb & Gutter, Fenced: Full, Road: Paved, Secluded Yard, Sidewalks, Sprinkler: Auto-Full, Terrain, Flat, View: Mountain
Porch Porch: Open
Total Parking Spaces 3
Private Pool false
Building
Lot Description Curb & Gutter, Fenced: Full, Road: Paved, Secluded, Sidewalks, Sprinkler: Auto-Full, View: Mountain
Faces East
Story 3
Sewer Sewer: Connected
Water Secondary
Structure Type Asphalt,Stucco,Cement Siding
New Construction No
Construction Status Blt./Standing
Schools
Elementary Schools Kay'S Creek
Middle Schools Shoreline Jr High
High Schools Davis
School District Davis
Others
HOA Name Welch Randall
Senior Community No
Tax ID 11-732-0128
Security Features Fire Alarm
Acceptable Financing Cash, Conventional, FHA, VA Loan
Horse Property No
Listing Terms Cash, Conventional, FHA, VA Loan
Financing Conventional
Read Less Info
Want to know what your home might be worth? Contact us for a FREE valuation!

Our team is ready to help you sell your home for the highest possible price ASAP
Bought with Equity Real Estate (Select)
GET MORE INFORMATION

Kelli Stoneman
Broker Associate | License ID: 5656390-AB00
Broker Associate License ID: 5656390-AB00




