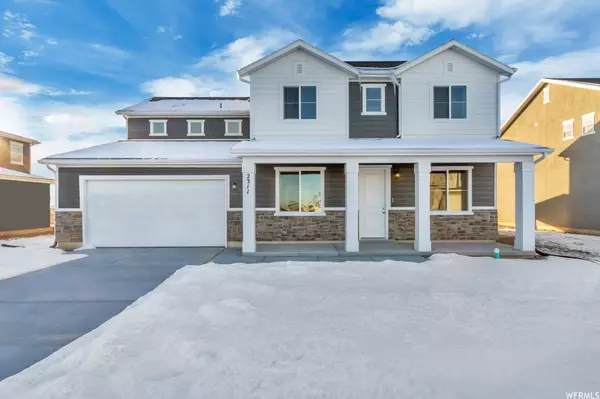For more information regarding the value of a property, please contact us for a free consultation.
Key Details
Sold Price $590,000
Property Type Single Family Home
Sub Type Single Family Residence
Listing Status Sold
Purchase Type For Sale
Square Footage 2,914 sqft
Price per Sqft $202
Subdivision Stillwater Preserve
MLS Listing ID 1833024
Sold Date 02/14/23
Style Stories: 2
Bedrooms 4
Full Baths 3
Construction Status Und. Const.
HOA Fees $35/mo
HOA Y/N Yes
Abv Grd Liv Area 2,914
Year Built 2022
Annual Tax Amount $1
Lot Size 6,969 Sqft
Acres 0.16
Lot Dimensions 0.0x0.0x0.0
Property Description
Quick Move-In! Price improvement! Check out the Banyan, just like the tree, you can prop roots, blossom and grow! A guest room and full bath on main level is convenient for guests or a home office! The enormous Bonus Room upstairs is a blank canvas for whatever you desire! All the modern comforts you could possibly imagine with a gourmet kitchen, den, oversized island w/ Calacutta quartz, 42" upper cabinets w/ back-lighting & farmhouse sink. Step outside to your expansive covered rear patio and gaze into the beautiful horizon. This home-site boasts quite a peaceful setting. Holiday eave lighting & 2-220 exterior outlets. Tandem Garage is 10' X 40' with hot & cold water bibs. Hit the sweet spot with lowered prices and lowered interest rate! Through the use of preferred lenders, Seller will cover up to 3% in closing costs OR ask about our awesome 4.99% fixed rate loan program! Call for more detail! See agent remarks for Realtor Loyalty rewards program.
Location
State UT
County Davis
Area Hooper; Roy
Zoning Single-Family
Direction West on Gentile to 2000 West. Head north, 3rd exit at round-a-bout, head west on Parkview Drive. Home will be on left.
Rooms
Basement Slab
Primary Bedroom Level Floor: 2nd
Master Bedroom Floor: 2nd
Main Level Bedrooms 1
Interior
Interior Features See Remarks, Bath: Master, Closet: Walk-In, Great Room, Oven: Double, Range: Gas, Range/Oven: Built-In
Cooling Central Air
Flooring Carpet, Laminate, Tile
Fireplace false
Appliance Microwave, Range Hood
Exterior
Exterior Feature Double Pane Windows, Lighting, Patio: Covered, Sliding Glass Doors
Garage Spaces 3.0
Community Features Clubhouse
Utilities Available Natural Gas Connected, Electricity Connected, Sewer Connected, Sewer: Public, Water Connected
Amenities Available Biking Trails, Clubhouse, Controlled Access, Fitness Center, Pets Permitted
Waterfront No
View Y/N Yes
View Valley
Roof Type Asphalt
Present Use Single Family
Topography Curb & Gutter, Fenced: Part, Road: Paved, Sidewalks, Terrain, Flat, View: Valley
Porch Covered
Total Parking Spaces 3
Private Pool false
Building
Lot Description Curb & Gutter, Fenced: Part, Road: Paved, Sidewalks, View: Valley
Story 2
Sewer Sewer: Connected, Sewer: Public
Water Culinary, Secondary
Structure Type Stone,Stucco,Cement Siding
New Construction Yes
Construction Status Und. Const.
Schools
Elementary Schools Cook
Middle Schools Legacy
High Schools Clearfield
School District Davis
Others
HOA Name Red Rock HOA
Senior Community No
Tax ID 15-075-1002
Acceptable Financing Cash, Conventional, FHA, VA Loan
Horse Property No
Listing Terms Cash, Conventional, FHA, VA Loan
Financing Conventional
Read Less Info
Want to know what your home might be worth? Contact us for a FREE valuation!

Our team is ready to help you sell your home for the highest possible price ASAP
Bought with Golden Spike Realty
GET MORE INFORMATION

Kelli Stoneman
Broker Associate | License ID: 5656390-AB00
Broker Associate License ID: 5656390-AB00




