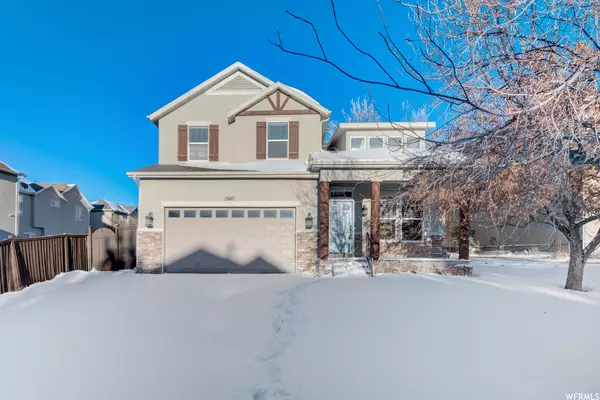For more information regarding the value of a property, please contact us for a free consultation.
Key Details
Sold Price $683,400
Property Type Single Family Home
Sub Type Single Family Residence
Listing Status Sold
Purchase Type For Sale
Square Footage 2,946 sqft
Price per Sqft $231
Subdivision Oak Vista #3 At Sunc
MLS Listing ID 1853480
Sold Date 03/07/23
Style Stories: 2
Bedrooms 5
Full Baths 3
Half Baths 1
Construction Status Blt./Standing
HOA Fees $133/mo
HOA Y/N Yes
Abv Grd Liv Area 2,012
Year Built 2001
Annual Tax Amount $3,100
Lot Size 5,227 Sqft
Acres 0.12
Lot Dimensions 0.0x0.0x0.0
Property Description
Beautifully remodeled house in the Suncrest community. Current owner remodeled for themselves to live in and enjoy in 2017. 5 bedroom 3.5 bathroom plus a large bonus room in the basement. The home is Located in a cul de sac with lots of kids around, especially since there is a pocket park located just a block away. This home has a great layout with 4 bedrooms upstairs along with 2 full bathrooms and the laundry that has a built in cabinets and a shelf over the appliance units to give a very nice custom feel. The owner also added a 2nd HVAC unit upstairs for comfort. The main floor has a formal living room with vaulted ceilings. The kitchen, dining, and Family great room on the main floor is open and great for entertaining. The basement has all new carpet, a 5th bedroom, a full bathroom, the large bonus room, a large cold storage room, and a family room that has an elevated side to add movie chairs or just a fun stage for little kids to play. The backyard has a large 2 tiered deck that was just redone with brand new trex in 2021, helps you really enjoy the mild summers the wonderful suncrest community has to offer. Extra deep garage that has built in storage shelves in garage Quartz countertops, stainless steel appliances, apron front sink, gas range, Large Deck in the fenced back yard, and shed to store tools. Whole house humidifier. Permanent Holiday lights, Jellyfish brand. The suncrest community and HOA includes a pool with zero entry and a slide, community gym, internet, and cable. The clubhouse has rooms available to reserve for use to residents. Canyons School District.
Location
State UT
County Salt Lake
Area Sandy; Draper; Granite; Wht Cty
Zoning Single-Family
Rooms
Basement Full
Primary Bedroom Level Floor: 2nd
Master Bedroom Floor: 2nd
Interior
Interior Features Alarm: Fire, Closet: Walk-In, Disposal, Floor Drains, Gas Log, Kitchen: Updated, Oven: Gas, Range: Gas, Range/Oven: Free Stdng., Vaulted Ceilings, Granite Countertops
Heating Forced Air
Cooling Central Air
Flooring Carpet, Tile
Fireplaces Number 1
Equipment Humidifier, Storage Shed(s)
Fireplace true
Window Features Blinds
Appliance Ceiling Fan, Microwave
Laundry Electric Dryer Hookup
Exterior
Exterior Feature Double Pane Windows, Entry (Foyer), Porch: Open, Sliding Glass Doors
Garage Spaces 2.0
Pool Fenced, In Ground
Community Features Clubhouse
Utilities Available Natural Gas Connected, Electricity Connected, Sewer Connected, Water Connected
Amenities Available Biking Trails, Cable TV, Clubhouse, Fitness Center, Hiking Trails, Pets Permitted, Picnic Area, Playground, Pool, Tennis Court(s)
View Y/N No
Roof Type Asphalt
Present Use Single Family
Topography Cul-de-Sac, Fenced: Full, Road: Paved, Secluded Yard, Sidewalks, Sprinkler: Auto-Full, Drip Irrigation: Auto-Full, Private
Porch Porch: Open
Total Parking Spaces 7
Private Pool true
Building
Lot Description Cul-De-Sac, Fenced: Full, Road: Paved, Secluded, Sidewalks, Sprinkler: Auto-Full, Drip Irrigation: Auto-Full, Private
Story 3
Sewer Sewer: Connected
Water Culinary
Structure Type Asphalt,Stone,Stucco
New Construction No
Construction Status Blt./Standing
Schools
Elementary Schools Oak Hollow
Middle Schools Draper Park
High Schools Corner Canyon
School District Canyons
Others
HOA Fee Include Cable TV
Senior Community No
Tax ID 34-16-205-013
Security Features Fire Alarm
Acceptable Financing Cash, Conventional
Horse Property No
Listing Terms Cash, Conventional
Financing Conventional
Read Less Info
Want to know what your home might be worth? Contact us for a FREE valuation!

Our team is ready to help you sell your home for the highest possible price ASAP
Bought with Real Broker, LLC
GET MORE INFORMATION

Kelli Stoneman
Broker Associate | License ID: 5656390-AB00
Broker Associate License ID: 5656390-AB00




