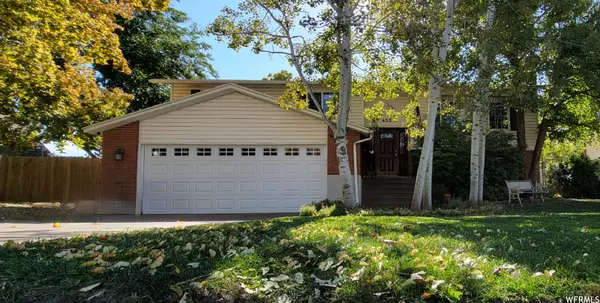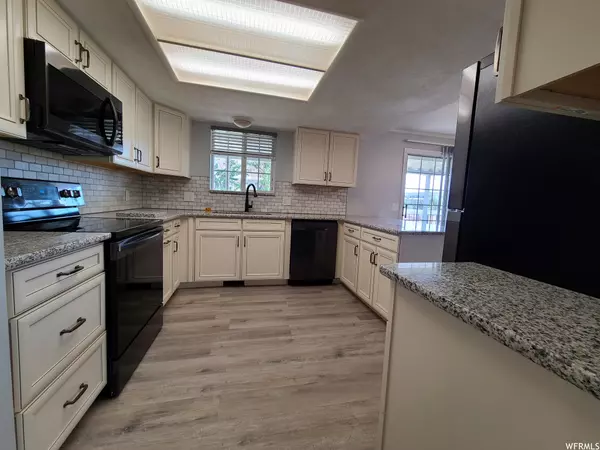For more information regarding the value of a property, please contact us for a free consultation.
Key Details
Sold Price $510,000
Property Type Single Family Home
Sub Type Single Family Residence
Listing Status Sold
Purchase Type For Sale
Square Footage 2,259 sqft
Price per Sqft $225
Subdivision Applewood Estates
MLS Listing ID 1854748
Sold Date 03/13/23
Style Split-Entry/Bi-Level
Bedrooms 4
Full Baths 2
Three Quarter Bath 1
Construction Status Blt./Standing
HOA Y/N No
Abv Grd Liv Area 1,270
Year Built 1979
Annual Tax Amount $4,948
Lot Size 8,712 Sqft
Acres 0.2
Lot Dimensions 0.0x0.0x0.0
Property Description
Seller will include a $10,000 dollar incentive for Buyer to use towards a rate buy down or any buyer related costs!! This can reduce your monthly payment significantly. Updated kitchen with granite counter tops, New dark stainless steel appliances, carpet was replaced last year throughout. You'll love your privacy in the fenced backyard space featuring fruit trees and other mature trees. The yard is shaded in the evenings and perfect for entertaining. Desirable quiet neighborhood. Walking distance to shopping, dining and parks. Easy access to I-15 close to Hill Air Force Base, Weber State University, and the University of Utah. Short commute to Downtown Salt Lake City. Close to Center Point Theater. This home is in the boundaries to take place in the Mandarin Chinese Immersion Program at School. Centerville has Utopia Ultra-High-Speed Fiber-Optic Internet with many options available.
Location
State UT
County Davis
Area Bntfl; Nsl; Cntrvl; Wdx; Frmtn
Zoning Single-Family
Rooms
Basement Walk-Out Access
Primary Bedroom Level Floor: 1st
Master Bedroom Floor: 1st
Main Level Bedrooms 3
Interior
Interior Features Bath: Master, Disposal, Kitchen: Updated, Range/Oven: Free Stdng., Low VOC Finishes, Granite Countertops
Heating Gas: Central, Wood
Cooling Central Air
Flooring Carpet, Tile, Vinyl
Fireplaces Number 2
Equipment Window Coverings, Wood Stove
Fireplace true
Window Features Blinds
Appliance Ceiling Fan, Trash Compactor, Microwave, Refrigerator
Exterior
Exterior Feature Basement Entrance, Deck; Covered, Porch: Open, Sliding Glass Doors, Walkout, Patio: Open
Garage Spaces 2.0
Utilities Available Natural Gas Connected, Electricity Connected, Sewer Connected, Sewer: Public, Water Connected
View Y/N Yes
View Mountain(s)
Roof Type Asphalt,Pitched
Present Use Single Family
Topography Fenced: Part, Secluded Yard, Sidewalks, Sprinkler: Auto-Full, Terrain, Flat, View: Mountain, Private
Porch Porch: Open, Patio: Open
Total Parking Spaces 6
Private Pool false
Building
Lot Description Fenced: Part, Secluded, Sidewalks, Sprinkler: Auto-Full, View: Mountain, Private
Faces North
Story 2
Sewer Sewer: Connected, Sewer: Public
Water Culinary, Irrigation, Secondary
Structure Type Asphalt,Brick
New Construction No
Construction Status Blt./Standing
Schools
Elementary Schools Stewart
Middle Schools Centerville
High Schools Viewmont
School District Davis
Others
Senior Community No
Tax ID 02-033-0017
Acceptable Financing Cash, Conventional, FHA, VA Loan
Horse Property No
Listing Terms Cash, Conventional, FHA, VA Loan
Financing VA
Read Less Info
Want to know what your home might be worth? Contact us for a FREE valuation!

Our team is ready to help you sell your home for the highest possible price ASAP
Bought with RE/MAX Select
GET MORE INFORMATION

Kelli Stoneman
Broker Associate | License ID: 5656390-AB00
Broker Associate License ID: 5656390-AB00




