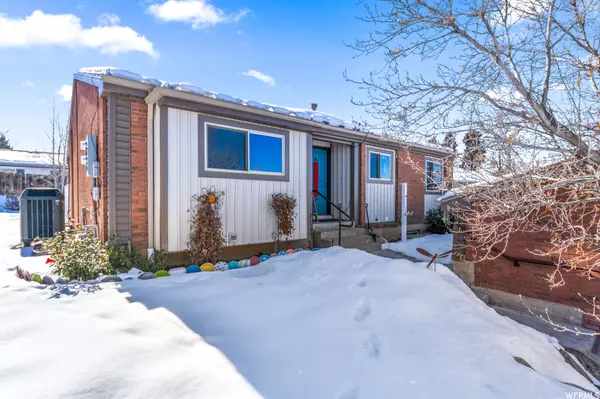For more information regarding the value of a property, please contact us for a free consultation.
Key Details
Sold Price $379,800
Property Type Condo
Sub Type Condominium
Listing Status Sold
Purchase Type For Sale
Square Footage 3,040 sqft
Price per Sqft $124
Subdivision Country Oaks Phase 6
MLS Listing ID 1862080
Sold Date 03/30/23
Style Rambler/Ranch
Bedrooms 4
Full Baths 2
Three Quarter Bath 1
Construction Status Blt./Standing
HOA Fees $300/mo
HOA Y/N Yes
Abv Grd Liv Area 1,530
Year Built 1977
Annual Tax Amount $2,093
Lot Size 435 Sqft
Acres 0.01
Lot Dimensions 0.0x0.0x0.0
Property Description
Beautiful condo located in East Layton! Over 3000 square feet! Remodeled in 2016. Kitchen features solid surface countertops and custom Knotty Alder cabinets with soft-close hinges and slides. Updated Heat / AC with electrostatic filter (rinse and reuse). Water heater replaced in 2022. Roof replaced in 2020. LED lighting throughout for energy efficiency. Main level master bedroom with it's own 3/4 bathroom plus an additional bedroom and full bath. Main level living room includes a gas fireplace and has ample room to entertain your guests. Tranquil private backyard with covered patio maximizes living space! Downstairs there are two additional bedrooms, another full bathroom as well as another set of laundry hookups. Plenty of space in the basement for a workshop and craft area (see pictures of current use)! Gas line and electrical for additional gas fireplace are plumbed in corner of basement ready for future install. Quick access to HWY 89 and I-15. Maintenance-free living with HOA fees covering water / sewer / trash / cable TV / structure insurance / yard maintenance including sprinkler system. Square footage figures are provided as a courtesy estimate only and were obtained from county records . Buyer and buyer's agent to verify all.
Location
State UT
County Davis
Area Kaysville; Fruit Heights; Layton
Zoning Multi-Family
Rooms
Basement Partial
Primary Bedroom Level Floor: 1st
Master Bedroom Floor: 1st
Main Level Bedrooms 2
Interior
Interior Features Bath: Master, Disposal, Floor Drains, Kitchen: Updated, Range/Oven: Free Stdng.
Cooling Central Air, Heat Pump
Flooring Carpet, Laminate, Stone
Fireplaces Number 1
Fireplaces Type Insert
Equipment Fireplace Insert, Humidifier
Fireplace true
Window Features Blinds
Appliance Ceiling Fan, Range Hood, Water Softener Owned
Laundry Electric Dryer Hookup
Exterior
Exterior Feature Awning(s), Double Pane Windows, Lighting, Patio: Covered, Porch: Open, Sliding Glass Doors
Garage Spaces 2.0
Utilities Available Natural Gas Connected, Electricity Connected, Sewer Connected, Sewer: Public, Water Connected
Amenities Available Cable TV, Insurance, Pets Permitted, Sewer Paid, Snow Removal, Trash, Water
View Y/N Yes
View Mountain(s)
Roof Type Asphalt
Present Use Residential
Topography Road: Paved, Sprinkler: Auto-Full, View: Mountain, Wooded, Private
Porch Covered, Porch: Open
Total Parking Spaces 2
Private Pool false
Building
Lot Description Road: Paved, Sprinkler: Auto-Full, View: Mountain, Wooded, Private
Faces North
Story 2
Sewer Sewer: Connected, Sewer: Public
Water Culinary, Irrigation: Pressure, Secondary
Structure Type Brick
New Construction No
Construction Status Blt./Standing
Schools
Elementary Schools East Layton
Middle Schools Central Davis
High Schools Northridge
School District Davis
Others
HOA Name Advanced Community Soltns
HOA Fee Include Cable TV,Insurance,Sewer,Trash,Water
Senior Community No
Tax ID 09-094-0032
Acceptable Financing Cash, Conventional
Horse Property No
Listing Terms Cash, Conventional
Financing Conventional
Read Less Info
Want to know what your home might be worth? Contact us for a FREE valuation!

Our team is ready to help you sell your home for the highest possible price ASAP
Bought with Century 21 Everest
GET MORE INFORMATION

Kelli Stoneman
Broker Associate | License ID: 5656390-AB00
Broker Associate License ID: 5656390-AB00




