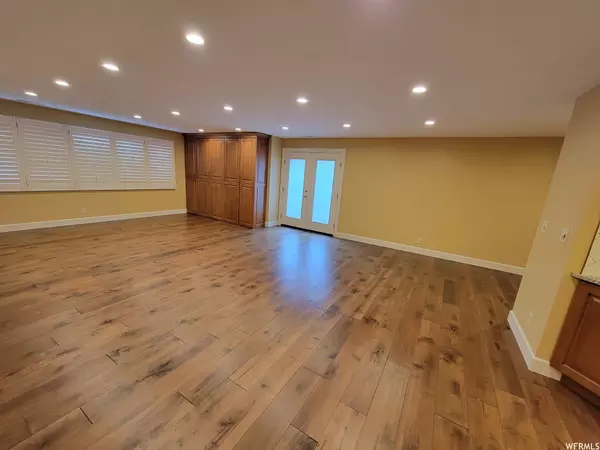For more information regarding the value of a property, please contact us for a free consultation.
Key Details
Sold Price $717,500
Property Type Condo
Sub Type Condominium
Listing Status Sold
Purchase Type For Sale
Square Footage 2,005 sqft
Price per Sqft $357
Subdivision Terrace Falls
MLS Listing ID 1864468
Sold Date 03/30/23
Style Rambler/Ranch
Bedrooms 2
Full Baths 1
Half Baths 1
Three Quarter Bath 1
Construction Status Blt./Standing
HOA Fees $567/mo
HOA Y/N Yes
Abv Grd Liv Area 2,005
Year Built 1985
Annual Tax Amount $2,780
Lot Size 435 Sqft
Acres 0.01
Lot Dimensions 0.0x0.0x0.0
Property Description
Welcome home to Terrace Falls, a luxury 80-unit condominium building in the historic avenues neighborhood just 1 1/2 blocks from downtown Salt Lake City and within a short walking distance to Historic Temple Square, Memory Grove Park, City Creek Canyon, and all the shopping, dining, theater, and entertainment that SLC has to offer. This beautifully remodeled condo has wood floors; granite countertops; upgraded kitchen cabinets; new appliances; redesigned gorgeous bathrooms; recessed lighting; custom built-ins; an abundance of storage; and TWO garage parking spaces. Amenities include an impressive atrium entrance with water falls; indoor pool; hot tub; professionally-equipped gym; saunas, showers & locker rooms; billiard/pool room; library; wood & metal workshop; large social room with fireplace, grand piano and fully equipped kitchen; conference room; large outdoor observation terrace (Salt Lake Capital Views) with two grills, refrigerator, and outdoor furnishings for entertaining; guest apartment available for visitors; charging for electric vehicles; secure storage for each unit; Wi-Fi in all units and common areas; advanced security; covered & secured indoor parking; covered, off-street visitor parking. With these generous Unit & HOA amenities included. Square footage figures are provided as a courtesy estimate only and were obtained from CC&Rs. Buyer is advised to obtain an independent measurement.
Location
State UT
County Salt Lake
Area Salt Lake City: Avenues Area
Rooms
Basement See Remarks
Main Level Bedrooms 2
Interior
Interior Features Bath: Master, Closet: Walk-In, Disposal, French Doors, Jetted Tub, Kitchen: Updated, Oven: Wall, Range: Gas, Range/Oven: Built-In, Granite Countertops
Heating Forced Air, Gas: Central
Cooling Central Air
Flooring Hardwood
Fireplace false
Window Features Blinds,Plantation Shutters
Appliance Dryer, Range Hood, Refrigerator
Laundry Electric Dryer Hookup
Exterior
Exterior Feature Balcony
Garage Spaces 2.0
Community Features Clubhouse
Utilities Available Natural Gas Connected, Electricity Connected, Sewer Connected, Sewer: Public, Water Connected
Amenities Available Cable TV, Clubhouse, Earthquake Insurance, Fitness Center, Insurance, Maintenance, Pool, Sauna, Security, Sewer Paid, Snow Removal, Spa/Hot Tub, Storage, Trash, Water
View Y/N No
Roof Type Asphalt,Membrane
Present Use Residential
Topography Curb & Gutter, Sprinkler: Auto-Full
Accessibility Accessible Elevator Installed, Customized Wheelchair Accessible
Total Parking Spaces 2
Private Pool false
Building
Lot Description Curb & Gutter, Sprinkler: Auto-Full
Story 1
Sewer Sewer: Connected, Sewer: Public
Water Culinary
Structure Type Brick,Stucco
New Construction No
Construction Status Blt./Standing
Schools
Elementary Schools Ensign
Middle Schools Bryant
High Schools West
School District Salt Lake
Others
HOA Name Randall Welch
HOA Fee Include Cable TV,Insurance,Maintenance Grounds,Sewer,Trash,Water
Senior Community No
Tax ID 09-31-340-030
Acceptable Financing Cash, Conventional, FHA, Lease Option, Seller Finance
Horse Property No
Listing Terms Cash, Conventional, FHA, Lease Option, Seller Finance
Financing Cash
Read Less Info
Want to know what your home might be worth? Contact us for a FREE valuation!

Our team is ready to help you sell your home for the highest possible price ASAP
Bought with Chapman-Richards & Associates, Inc.
GET MORE INFORMATION

Kelli Stoneman
Broker Associate | License ID: 5656390-AB00
Broker Associate License ID: 5656390-AB00




