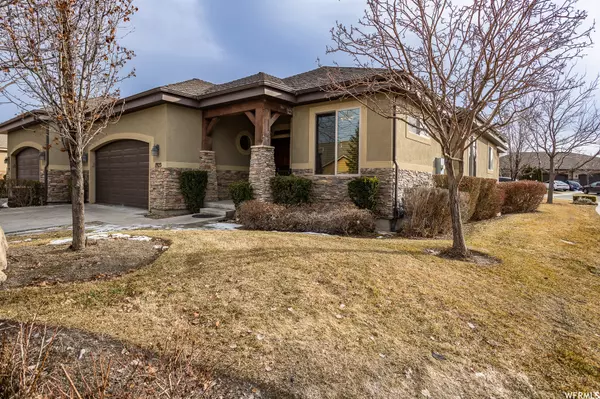For more information regarding the value of a property, please contact us for a free consultation.
Key Details
Sold Price $575,000
Property Type Multi-Family
Sub Type Twin
Listing Status Sold
Purchase Type For Sale
Square Footage 3,589 sqft
Price per Sqft $160
Subdivision Sleepy Ridge
MLS Listing ID 1862763
Sold Date 03/31/23
Style Rambler/Ranch
Bedrooms 6
Full Baths 3
Construction Status Blt./Standing
HOA Fees $190/mo
HOA Y/N Yes
Abv Grd Liv Area 1,795
Year Built 2005
Annual Tax Amount $2,375
Lot Size 2,178 Sqft
Acres 0.05
Lot Dimensions 0.0x0.0x0.0
Property Description
Beautiful home on Golden Pond Way in Sleepy Ridge! This home is perfect for those who love to cook and entertain, with a gourmet chef's kitchen featuring granite counters, upgraded cabinets, stainless steel appliances, and a gas oven/range. The family room boasts a cozy fireplace and built-in cabinets, making it the perfect place to relax after a long day. The laundry room is also conveniently located on the main level and features cabinets, a counter for sorting clothes, and both electric and gas dryer hookups. The master bedroom is a true retreat, with a spacious walk-in closet featuring built-in shelves and drawers. The master bedroom has many windows that bring in plenty of natural light, creating a warm and inviting atmosphere. The grand master bathroom is sure to impress, with dual sinks, a separate jetted tub and shower, granite counters, tile floor, and a euro-style shower surround. The basement of this home is fully finished, with a large family room, a craft/playroom that could easily be converted into a 7th bedroom, and a stacked washer/dryer that is included. There's also plenty of storage space, including several storage rooms and a cold storage room. Located just minutes from Links at Sleepy Ridge Golf Course, BYU, UVU, shopping, restaurants, schools, and with quick access to the I-15 freeway, this home is in the perfect location for those who want to be close to all the action while still enjoying the peace and quiet of a suburban neighborhood. Square footage figures are provided as a courtesy estimate only and were obtained from county records. Buyer is advised to obtain an independent measurement.
Location
State UT
County Utah
Area Pl Grove; Lindon; Orem
Zoning Single-Family
Rooms
Basement Full
Primary Bedroom Level Floor: 1st
Master Bedroom Floor: 1st
Main Level Bedrooms 3
Interior
Interior Features Alarm: Security, Bath: Master, Bath: Sep. Tub/Shower, Central Vacuum, Closet: Walk-In, Disposal, Gas Log, Great Room, Range: Gas, Range/Oven: Free Stdng., Vaulted Ceilings, Granite Countertops, Video Door Bell(s)
Heating Forced Air, Gas: Central
Cooling Central Air
Flooring Carpet, Tile
Fireplaces Number 1
Equipment Alarm System, Window Coverings
Fireplace true
Window Features Blinds,Drapes
Appliance Ceiling Fan, Microwave, Refrigerator, Water Softener Owned
Laundry Electric Dryer Hookup, Gas Dryer Hookup
Exterior
Exterior Feature Double Pane Windows, Entry (Foyer), Lighting, Patio: Covered, Sliding Glass Doors
Garage Spaces 2.0
Utilities Available Natural Gas Connected, Electricity Connected, Sewer Connected, Sewer: Public, Water Connected
View Y/N Yes
View Mountain(s)
Roof Type Asphalt
Present Use Residential
Topography Corner Lot, Curb & Gutter, Road: Paved, Sidewalks, Sprinkler: Auto-Full, Terrain, Flat, View: Mountain
Porch Covered
Total Parking Spaces 2
Private Pool false
Building
Lot Description Corner Lot, Curb & Gutter, Road: Paved, Sidewalks, Sprinkler: Auto-Full, View: Mountain
Faces North
Story 2
Sewer Sewer: Connected, Sewer: Public
Water Culinary
Structure Type Stone,Stucco
New Construction No
Construction Status Blt./Standing
Schools
Elementary Schools Vineyard
Middle Schools Lakeridge
High Schools Mountain View
School District Alpine
Others
HOA Name Advanced Community Servcs
Senior Community No
Tax ID 40-354-0002
Security Features Security System
Acceptable Financing Cash, Conventional, FHA, VA Loan
Horse Property No
Listing Terms Cash, Conventional, FHA, VA Loan
Financing Conventional
Read Less Info
Want to know what your home might be worth? Contact us for a FREE valuation!

Our team is ready to help you sell your home for the highest possible price ASAP
Bought with Prime Time Real Estate LLC
GET MORE INFORMATION

Kelli Stoneman
Broker Associate | License ID: 5656390-AB00
Broker Associate License ID: 5656390-AB00




