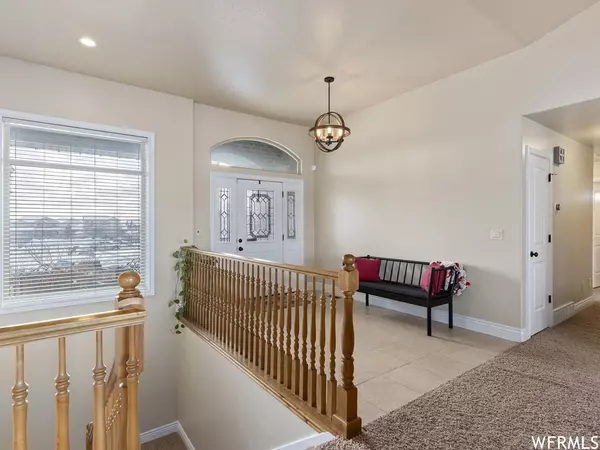For more information regarding the value of a property, please contact us for a free consultation.
Key Details
Sold Price $677,000
Property Type Single Family Home
Sub Type Single Family Residence
Listing Status Sold
Purchase Type For Sale
Square Footage 4,060 sqft
Price per Sqft $166
Subdivision Wild Horse Meadows
MLS Listing ID 1856211
Sold Date 04/03/23
Style Rambler/Ranch
Bedrooms 6
Full Baths 3
Half Baths 1
Construction Status Blt./Standing
HOA Fees $35/qua
HOA Y/N Yes
Abv Grd Liv Area 1,996
Year Built 2007
Annual Tax Amount $3,711
Lot Size 0.320 Acres
Acres 0.32
Lot Dimensions 0.0x0.0x0.0
Property Description
This well kept home, tucked away in a quite culd-de-sac, offers sizeable living spaces upstairs and down, with large windows throughout, allowing for ample light. You'll love the open layout top to bottom, perfect for entertaining. Enjoy the open concept kitchen/living/dining area, roomy kitchen with granite countertops, and included stainless appliances. A large mud room, laundry and half bath are just off the kitchen and garage. The spacious master bedroom ensuite has a separate jetted tub/shower, double sinks and walk-in closet. You'll find plenty of storage throughout with large closets, all with built-ins, basement storage/workshop area with attached cold storage, garage, shed and concrete pad underneath the deck. Extra height in the garage and double wide RV pad allows for easy RV, trailer or toy parking. Enjoy BBQs and sunsets on the large Trex deck off the kitchen. The flat, fenced, and fully sprinklered yard has plenty of room to play. Easily convert the basement into a mother-in-law set up! The basement tiled area is stubbed for a kitchenette, east closet near pool table area is stubbed for laundry, and east bedroom is wired for a theater room. Ideally located minutes away from the main dining/shopping/grocery/movie theatre hub of Layton, close to I-15 from Hill Field Road, walking distance to Legacy Jr High, and less than 5 minutes from the Jensen Nature Park.
Location
State UT
County Davis
Area Kaysville; Fruit Heights; Layton
Zoning Single-Family
Rooms
Basement Daylight, Full
Primary Bedroom Level Floor: 1st
Master Bedroom Floor: 1st
Main Level Bedrooms 3
Interior
Interior Features See Remarks, Bath: Sep. Tub/Shower, Closet: Walk-In, Disposal, French Doors, Gas Log, Vaulted Ceilings, Granite Countertops, Smart Thermostat(s)
Heating Forced Air, Gas: Central
Cooling Central Air
Flooring Carpet, Tile
Fireplaces Number 1
Equipment Storage Shed(s), Swing Set
Fireplace true
Window Features Blinds
Appliance Refrigerator
Laundry Electric Dryer Hookup
Exterior
Exterior Feature Entry (Foyer), Sliding Glass Doors, Triple Pane Windows
Garage Spaces 3.0
Utilities Available Natural Gas Connected, Electricity Connected, Sewer Connected, Water Connected
Amenities Available Other
View Y/N No
Roof Type Asphalt
Present Use Single Family
Topography Cul-de-Sac, Curb & Gutter, Fenced: Full, Road: Paved, Sprinkler: Auto-Full, Terrain, Flat
Total Parking Spaces 7
Private Pool false
Building
Lot Description Cul-De-Sac, Curb & Gutter, Fenced: Full, Road: Paved, Sprinkler: Auto-Full
Faces South
Story 2
Sewer Sewer: Connected
Water Culinary
Structure Type Brick,Stucco
New Construction No
Construction Status Blt./Standing
Schools
Elementary Schools Sand Springs
Middle Schools Legacy
High Schools Layton
School District Davis
Others
HOA Name Wild Horse Meadows
Senior Community No
Tax ID 12-617-0015
Acceptable Financing Cash, Conventional, FHA, VA Loan
Horse Property No
Listing Terms Cash, Conventional, FHA, VA Loan
Financing VA
Read Less Info
Want to know what your home might be worth? Contact us for a FREE valuation!

Our team is ready to help you sell your home for the highest possible price ASAP
Bought with Realtypath LLC (Pro)
GET MORE INFORMATION

Kelli Stoneman
Broker Associate | License ID: 5656390-AB00
Broker Associate License ID: 5656390-AB00




