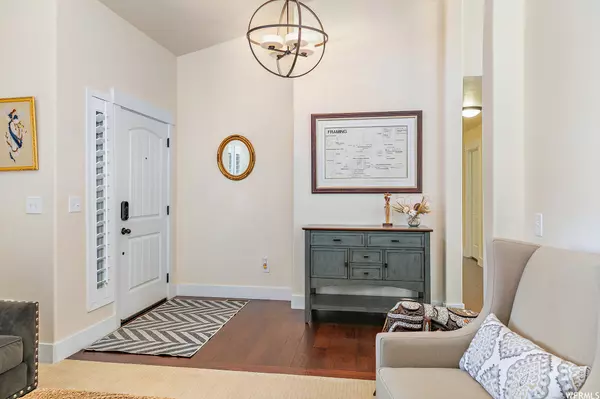For more information regarding the value of a property, please contact us for a free consultation.
Key Details
Sold Price $785,000
Property Type Single Family Home
Sub Type Single Family Residence
Listing Status Sold
Purchase Type For Sale
Square Footage 4,128 sqft
Price per Sqft $190
Subdivision Stillwater
MLS Listing ID 1858196
Sold Date 04/03/23
Style Rambler/Ranch
Bedrooms 6
Full Baths 3
Half Baths 1
Construction Status Blt./Standing
HOA Fees $74/mo
HOA Y/N Yes
Abv Grd Liv Area 2,043
Year Built 2013
Annual Tax Amount $2,696
Lot Size 0.260 Acres
Acres 0.26
Lot Dimensions 0.0x0.0x0.0
Property Description
This bright and modern single family rambler sits in the coveted Stillwater neighborhood on a corner lot. Upon entering this home you will immediately notice the vaulted ceilings, the warm wood floors, a light and open floor plan, and the inviting gourmet custom kitchen. The kitchen includes double ovens, stainless steel appliances, quartz and granite countertops, and soft close custom cabinetry. This home features six bedrooms, including a large guest suite with attached bathroom and extensive closet space. As a bonus there is a home gym with high impact flooring installed. The dazzling owners suite features vaulted ceilings, a pop out bay window and a stunning and spacious bathroom. The generous walk-in closet will easily accommodate your belongings. The laundry room is a dream. It features ample cabinet and closet space, a large island with granite countertops for folding, and it is wired for a television to make doing the laundry less of a chore. Exit the home through the sliding glass door to enjoy the spacious and beautiful two-tone Trex deck with plenty of space for a seating area, a fire pit, and barbecue equipment. Sit out here to enjoy the mountain and lake views or watch friends and family play around on the custom built putting green or in-ground trampoline. The diverse landscaping features rock walls, flat stone stairs leading to the front steps, and a large variety of plants and bushes to give blooms and color year-round. The best feature of the yard are the cherry, apricot, and peach trees. The peaches produced each year are larger and juicier than you can get at the store and are coveted by the wonderful neighbors. The Stillwater community is known for its views and it's amenities. Driving up Stillwater Drive, towards this home, you will wander past a charming and versatile clubhouse that residents can use for hosting events, a pool for lap swimming or recreation with family, a hot tub, and an exercise gym. Further up the hill you will notice, a huge park with a playground, pickleball court, basketball court, and pavilions. Stillwater drive turns into Israel canyon road which gives direct access to the open mountain for hiking, off-roading, and ATV riding. Call for a showing appointment. Square footage figures are provided from appraisal. Buyer is advised to obtain an independent measurement.
Location
State UT
County Utah
Area Am Fork; Hlnd; Lehi; Saratog.
Rooms
Basement Full
Primary Bedroom Level Floor: 1st
Master Bedroom Floor: 1st
Main Level Bedrooms 3
Interior
Interior Features Bath: Master, Closet: Walk-In, Disposal, Gas Log, Laundry Chute, Oven: Double, Oven: Gas, Range: Gas, Vaulted Ceilings
Heating Gas: Central
Cooling Central Air
Flooring Carpet, Hardwood, Tile
Fireplaces Number 1
Equipment Alarm System, Storage Shed(s), Window Coverings
Fireplace true
Window Features Blinds,Plantation Shutters
Appliance Dryer, Microwave
Laundry Electric Dryer Hookup
Exterior
Exterior Feature Bay Box Windows, Double Pane Windows, Out Buildings, Porch: Open, Sliding Glass Doors
Garage Spaces 3.0
Community Features Clubhouse
Utilities Available Natural Gas Connected, Electricity Connected, Sewer Connected, Sewer: Public, Water Connected
View Y/N Yes
View Mountain(s)
Roof Type Asphalt
Present Use Single Family
Topography Corner Lot, Curb & Gutter, Road: Paved, Sidewalks, Sprinkler: Auto-Full, View: Mountain
Accessibility Single Level Living
Porch Porch: Open
Total Parking Spaces 3
Private Pool false
Building
Lot Description Corner Lot, Curb & Gutter, Road: Paved, Sidewalks, Sprinkler: Auto-Full, View: Mountain
Story 2
Sewer Sewer: Connected, Sewer: Public
Water Culinary
Structure Type Stucco
New Construction No
Construction Status Blt./Standing
Schools
Elementary Schools Sage Hills
Middle Schools Lake Mountain
High Schools Westlake
School District Alpine
Others
HOA Name Trisha Noorda
Senior Community No
Tax ID 66-164-0440
Acceptable Financing Cash, Conventional
Horse Property No
Listing Terms Cash, Conventional
Financing Conventional
Read Less Info
Want to know what your home might be worth? Contact us for a FREE valuation!

Our team is ready to help you sell your home for the highest possible price ASAP
Bought with Realtypath LLC (South Valley)
GET MORE INFORMATION

Kelli Stoneman
Broker Associate | License ID: 5656390-AB00
Broker Associate License ID: 5656390-AB00




