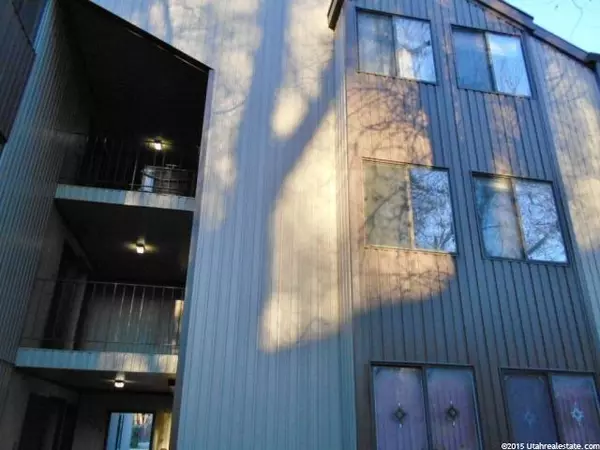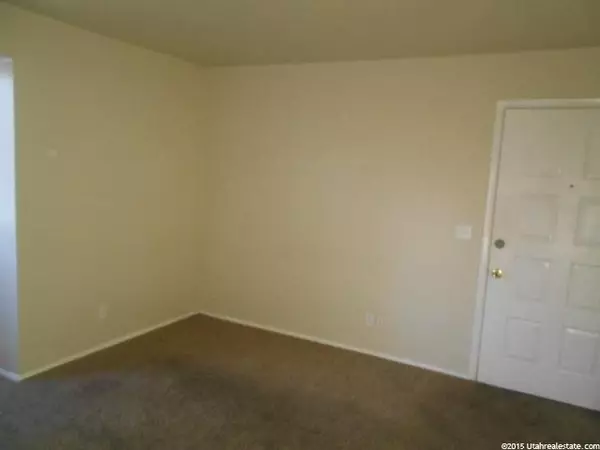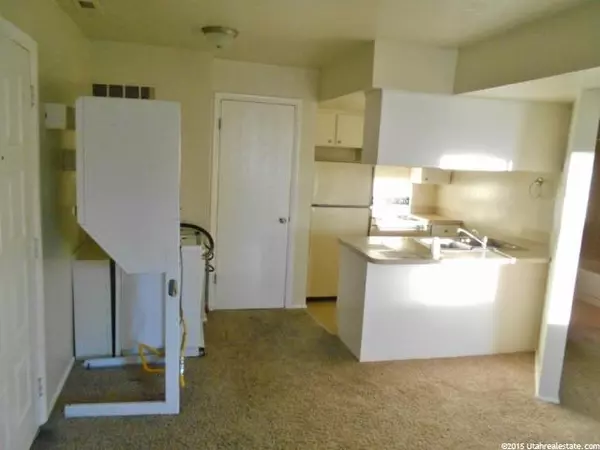For more information regarding the value of a property, please contact us for a free consultation.
Key Details
Sold Price $35,250
Property Type Condo
Sub Type Condominium
Listing Status Sold
Purchase Type For Sale
Square Footage 504 sqft
Price per Sqft $69
Subdivision Millstone Manor Ph 1
MLS Listing ID 1284674
Sold Date 05/18/15
Style Condo; Middle Level
Bedrooms 1
Full Baths 1
Construction Status Blt./Standing
HOA Fees $165/mo
HOA Y/N Yes
Abv Grd Liv Area 504
Year Built 1985
Annual Tax Amount $322
Lot Size 2,178 Sqft
Acres 0.05
Lot Dimensions 0.0x0.0x0.0
Property Description
**AGENTS: IF BID IS ACCEPTED CALL OUR OFFICE FOR ASSISTANCE**HUD HOME SOLD AS-IS BY ELECTRONIC BID ONLY. AVAILABLE BEGINNING 3/2/2015. THIS PROPERTY IS CURRENTLY IN AN OWNER OCCUPIED BIDDER STATUS WITH INITIAL BIDS DUE 3/11/2015 @ 11:59:59PM (CST). IF NO OFFER IS ACCEPTED AT THAT TIME AN OWNER OCCUPIED DAILY BIDDING WILL TAKE PLACE UNTIL 3/16/2015 @ 11:59:59PM (CST) OR UNTIL SOLD. INVESTORS CAN BID ON DAY 16 OR 3/17/2015. FHA # 521-766811. LIGHTS & HEAT OFF, BRING FLASHLIGHT DURING EVENING HOURS! $1000 EARNEST MONEY REQUIRED ON THIS PROPERTY IN THE FORM OF A CASHIER OR BANK CHECK MADE TO BUYER'S SELECTED TITLE COMPANY & DELIVERED TO OUR OFFICE. STANDARD DISCLOSURE PEMCO-LIMITED AND/OR OWNERS MAKE NO WARRANTY TO THE EXISTENCE OF (LBP) LEAD BASED PAINT AND OR MOLD IN ANY PROPERTY AND IS NOT LIABLE FOR ANY HARMFUL EFFECTS. IN CASES WHERE PLUMBING DEFICIENCIES EXIST, APPROVAL FOR WATER TURN-ON MAY BE DENIED. BUYER MUST VERIFY ALL! In no event will Seller perform repairs on any property before or after closing. Insurability subject to buyer's appraisal. PLEASE VIEW AGENT REMARKS FOR SHOWING/OFFER INSTRUCTIONS.** IF YOU HAVE QUESTIONS PLEASE CALL!
Location
State UT
County Weber
Area Ogdn; Farrw; Hrsvl; Pln Cty.
Rooms
Basement Slab
Main Level Bedrooms 1
Interior
Interior Features Disposal, Range/Oven: Free Stdng.
Heating Forced Air, Gas: Central
Cooling Central Air
Flooring Carpet, Linoleum
Fireplace false
Laundry Electric Dryer Hookup
Exterior
Exterior Feature Double Pane Windows
Carport Spaces 1
Pool Gunite, Heated, In Ground
View Y/N No
Roof Type Asphalt
Present Use Residential
Topography Curb & Gutter, Road: Paved, Sidewalks, Terrain, Flat, Wooded
Total Parking Spaces 2
Private Pool true
Building
Lot Description Curb & Gutter, Road: Paved, Sidewalks, Wooded
Story 1
Structure Type Aluminum,Stone
New Construction No
Construction Status Blt./Standing
Schools
Elementary Schools Mountain View
Middle Schools Highland
High Schools Ben Lomond
School District Ogden
Others
HOA Name debbie
Senior Community No
Tax ID 13-187-0012
Ownership HUD Owned
Acceptable Financing See Remarks, Cash, Conventional, FHA
Horse Property No
Listing Terms See Remarks, Cash, Conventional, FHA
Financing Cash
Read Less Info
Want to know what your home might be worth? Contact us for a FREE valuation!

Our team is ready to help you sell your home for the highest possible price ASAP
Bought with Coldwell Banker Realty -Ogden
GET MORE INFORMATION

Kelli Stoneman
Broker Associate | License ID: 5656390-AB00
Broker Associate License ID: 5656390-AB00




