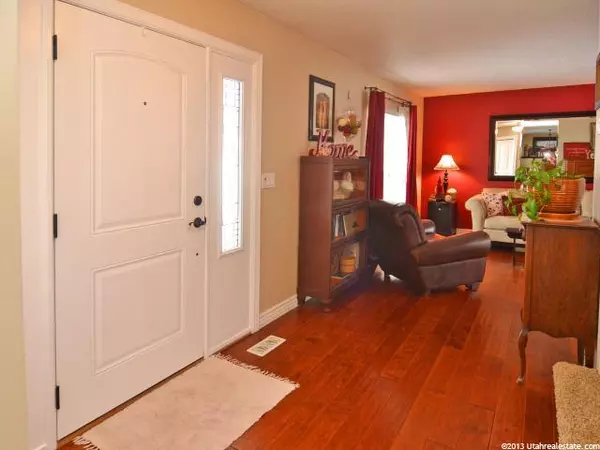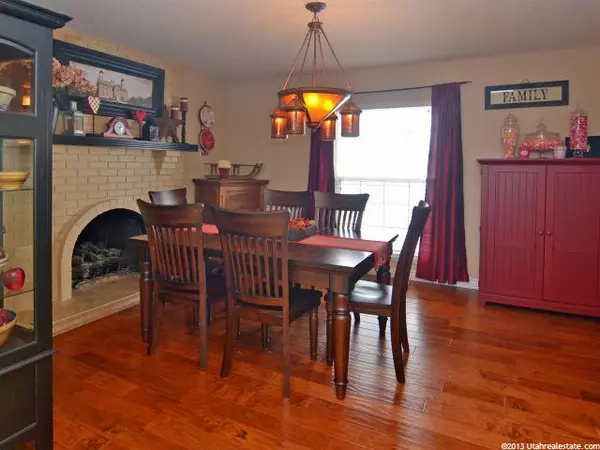For more information regarding the value of a property, please contact us for a free consultation.
Key Details
Sold Price $320,500
Property Type Single Family Home
Sub Type Single Family Residence
Listing Status Sold
Purchase Type For Sale
Square Footage 3,849 sqft
Price per Sqft $83
Subdivision Lakeview Hills
MLS Listing ID 1139690
Sold Date 03/12/13
Style Stories: 2
Bedrooms 5
Full Baths 2
Half Baths 1
Three Quarter Bath 1
Construction Status Blt./Standing
HOA Y/N No
Abv Grd Liv Area 2,809
Year Built 1977
Annual Tax Amount $1,863
Lot Size 10,890 Sqft
Acres 0.25
Lot Dimensions 0.0x0.0x0.0
Property Description
Nestled on Farmington's east bench with commanding valley, lake and mountain views you will find this complete remodel bursting with upgrades and spacious rooms. The romantic master retreat boasts travertine floors, double travertine shower, slab granite counters, dual vanity, custom cabinets, a separate jetted tub, and a walk-in closet with built-in organizers. Enjoy four bedrooms all together upstairs, and a gigantic great room off the kitchen. Your updated kitchen features Corian countertops, floor to ceiling pantry, travertine backsplash, and sleek black appliances. Your main floor also includes a formal living room and dining room which both feature hand scraped hardwood floors, fresh paint, and neutral decor. A main floor home office just off your kitchen features sliding glass doors to your screened porch and stamped concrete patio. You will love the private backyard surrounded by mature natural vegetation, scrub oak, and occasional sightings of a family of deer. The newly finished walk out lower level features an additional bedroom with ample natural light plus an oversized bath with granite counters and step in shower. You will love the mud room coming in from your garage featuring space for all of your shoes, coats, and book bags. Located just over 2 miles from the new Station Park Shopping and Entertainment complex, plus miles of trails, Farmington Front Runner Station, schools and churches. Mountain View Park is just a short walk away and features tennis courts, playground and picnic area. You won't find a home in better condition, or with more upgrades in this price range. Entertainment center in great room and black storage wall unit in office are not built-in and are excluded. Owner agent. Call today to schedule your personal tour.
Location
State UT
County Davis
Area Bntfl; Nsl; Cntrvl; Wdx; Frmtn
Direction From 200 East, head east on 600 South which is also called Paulette Way until you come to Spencer Way. Head east on Spencer Way to the top of the hill, and the home will be on your right. Home is just east and south of the Farmington Cemetary.
Rooms
Basement Walk-Out Access
Primary Bedroom Level Floor: 2nd
Master Bedroom Floor: 2nd
Interior
Interior Features Bath: Master, Bath: Sep. Tub/Shower, Closet: Walk-In, Den/Office, Disposal, French Doors, Gas Log, Great Room, Jetted Tub, Kitchen: Updated, Range/Oven: Free Stdng., Granite Countertops
Cooling Central Air
Flooring Carpet, Hardwood, Laminate, Travertine
Fireplaces Number 2
Fireplaces Type Insert
Equipment Fireplace Insert, Workbench
Fireplace true
Window Features Blinds
Appliance Ceiling Fan, Range Hood, Satellite Dish
Laundry Electric Dryer Hookup
Exterior
Exterior Feature Basement Entrance, Deck; Covered, Double Pane Windows, Entry (Foyer), Porch: Open, Porch: Screened, Sliding Glass Doors, Walkout
Garage Spaces 2.0
Utilities Available Natural Gas Connected, Electricity Connected, Sewer Connected, Water Connected
View Y/N Yes
View Lake, Mountain(s), Valley
Roof Type Asphalt
Present Use Single Family
Topography Curb & Gutter, Fenced: Part, Secluded Yard, Sidewalks, Sprinkler: Auto-Part, View: Lake, View: Mountain, View: Valley, Wooded, Private
Porch Porch: Open, Screened
Total Parking Spaces 3
Private Pool false
Building
Lot Description Curb & Gutter, Fenced: Part, Secluded, Sidewalks, Sprinkler: Auto-Part, View: Lake, View: Mountain, View: Valley, Wooded, Private
Story 3
Sewer Sewer: Connected
Water Culinary, Secondary
Structure Type Aluminum,Brick
New Construction No
Construction Status Blt./Standing
Schools
Elementary Schools Farmington
Middle Schools Farmington
High Schools Viewmont
School District Davis
Others
Senior Community No
Tax ID 07-065-0027
Ownership Agent Owned
Acceptable Financing Cash, Conventional, FHA, VA Loan
Horse Property No
Listing Terms Cash, Conventional, FHA, VA Loan
Financing Conventional
Read Less Info
Want to know what your home might be worth? Contact us for a FREE valuation!

Our team is ready to help you sell your home for the highest possible price ASAP
Bought with Century 21 Everest
GET MORE INFORMATION

Kelli Stoneman
Broker Associate | License ID: 5656390-AB00
Broker Associate License ID: 5656390-AB00




