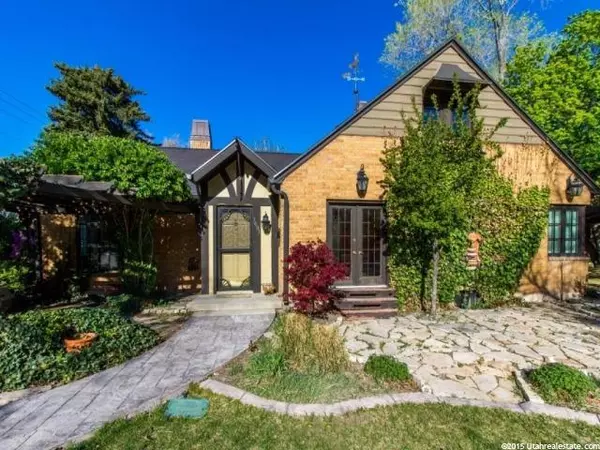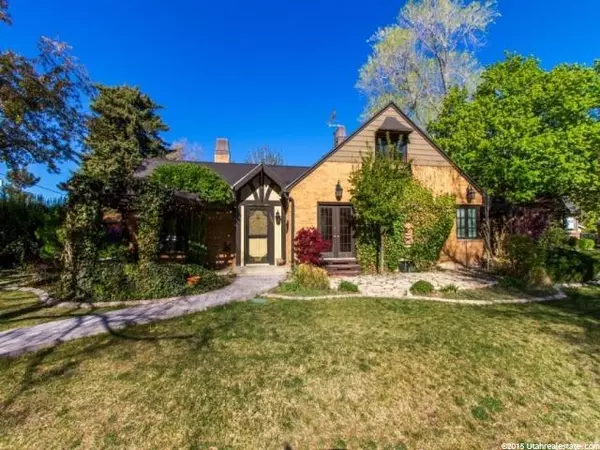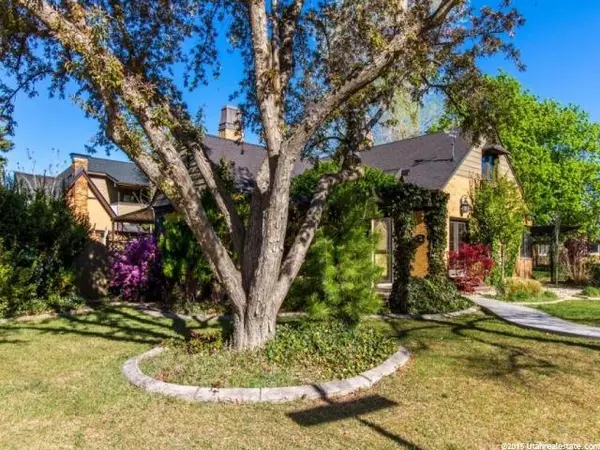For more information regarding the value of a property, please contact us for a free consultation.
Key Details
Sold Price $445,000
Property Type Single Family Home
Sub Type Single Family Residence
Listing Status Sold
Purchase Type For Sale
Square Footage 2,558 sqft
Price per Sqft $173
Subdivision Mayfair Park
MLS Listing ID 1294952
Sold Date 06/15/15
Style Stories: 2
Bedrooms 4
Full Baths 1
Three Quarter Bath 1
Construction Status Blt./Standing
HOA Y/N No
Abv Grd Liv Area 1,758
Year Built 1937
Annual Tax Amount $2,442
Lot Size 6,534 Sqft
Acres 0.15
Lot Dimensions 0.0x0.0x0.0
Property Description
Completely remodeled home in the heart of Sugarhouse! Newer roof, water heater, wood flooring, two-tone paint. The curb appeal of this home is unrivaled with unique Tudor-style architecture and immaculate brick detail. Spacious living room with cozy fireplace and lots of natural light. Large formal dining room with french doors leading to a patio...great for entertaining. Kitchen dining is very inviting with round bay window looking out to secluded backyard that has a covered patio and playhouse. The upstairs master bedroom has a New York loft feel with nice views of the Wasatch. (this room can also be used as a family room or in-home office) Two large bedrooms on the main floor. The basement has a nice guest room suite with tall ceilings. The walkability of this neighborhood is the biggest highlight to the home. Just one block west of Eggs in The City, The Sea Salt Restaurant and Emigration Market. Easy walk to 15th and 15th where you will find Einstein's, Starbucks, Mazza Restaurant and the King's English Bookstore, among other fine establishments. Welcome home!
Location
State UT
County Salt Lake
Area Salt Lake City; So. Salt Lake
Zoning Single-Family
Rooms
Basement Daylight, Partial
Main Level Bedrooms 2
Interior
Interior Features Disposal, French Doors, Gas Log
Heating Gas: Central
Cooling Central Air
Flooring Carpet, Hardwood, Laminate
Fireplaces Number 1
Equipment Play Gym
Fireplace true
Window Features Blinds,Drapes,Full,Plantation Shutters
Appliance Ceiling Fan, Microwave, Refrigerator, Water Softener Owned
Laundry Electric Dryer Hookup
Exterior
Exterior Feature Bay Box Windows, Double Pane Windows, Entry (Foyer), Lighting, Patio: Covered, Porch: Open
Garage Spaces 1.0
Utilities Available Natural Gas Connected, Electricity Connected, Sewer Connected, Water Connected
View Y/N Yes
View Mountain(s)
Roof Type Asphalt
Present Use Single Family
Topography Corner Lot, Cul-de-Sac, Fenced: Part, Secluded Yard, Sidewalks, Sprinkler: Auto-Full, Terrain: Grad Slope, View: Mountain
Porch Covered, Porch: Open
Total Parking Spaces 1
Private Pool false
Building
Lot Description Corner Lot, Cul-De-Sac, Fenced: Part, Secluded, Sidewalks, Sprinkler: Auto-Full, Terrain: Grad Slope, View: Mountain
Faces East
Story 3
Sewer Sewer: Connected
Water Culinary
Structure Type Brick,Clapboard/Masonite,Stucco
New Construction No
Construction Status Blt./Standing
Schools
Elementary Schools Uintah
Middle Schools Clayton
High Schools East
School District Salt Lake
Others
Senior Community No
Tax ID 16-09-377-038
Ownership Agent Owned
Acceptable Financing Cash, Conventional, FHA, VA Loan
Horse Property No
Listing Terms Cash, Conventional, FHA, VA Loan
Financing Conventional
Read Less Info
Want to know what your home might be worth? Contact us for a FREE valuation!

Our team is ready to help you sell your home for the highest possible price ASAP
Bought with Plumb & Company Realtors LLP
GET MORE INFORMATION

Kelli Stoneman
Broker Associate | License ID: 5656390-AB00
Broker Associate License ID: 5656390-AB00




