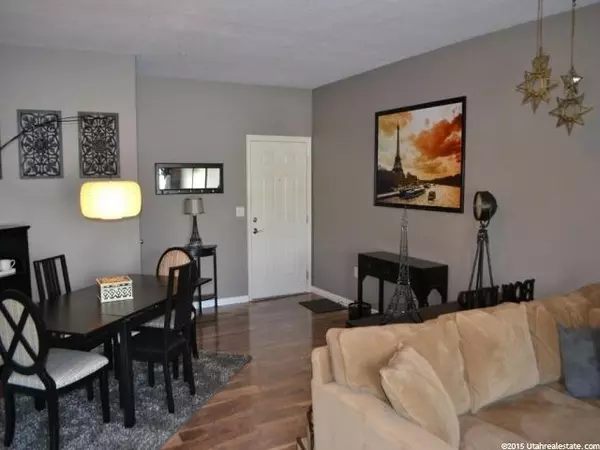For more information regarding the value of a property, please contact us for a free consultation.
Key Details
Sold Price $161,000
Property Type Condo
Sub Type Condominium
Listing Status Sold
Purchase Type For Sale
Square Footage 1,156 sqft
Price per Sqft $139
Subdivision Albion Village
MLS Listing ID 1297747
Sold Date 07/17/15
Style Condo; Main Level
Bedrooms 3
Full Baths 2
Construction Status Blt./Standing
HOA Fees $199/mo
HOA Y/N Yes
Abv Grd Liv Area 1,156
Year Built 2004
Annual Tax Amount $1,250
Lot Size 435 Sqft
Acres 0.01
Lot Dimensions 0.0x0.0x0.0
Property Description
ABSOLUTELY GORGEOUS CONDO!!! This is a main floor unit with 3 bedrooms and 2 full baths. Home has been perfectly maintained and is move-in ready. You will delight in the spacious open floor plan. Wonderful for entertaining guests. LOVELY hardwood flooring recently installed in family room, kitchen and dining area. The entire unit has been professionally painted within the last 9 months. EXCELLENT potential for rental property. Underground Parking garage with elevator. Location of complex is walking distance to Southtown Mall, Real Stadium, and Megaplex Theatres. E-Z freeway access. Condo is located about 30 minutes from several ski resorts and numerous hiking and biking trails. Complex has a swimming pool, hot tub, fitness room, clubhouse, park/playground. HOA covers, water, sewer, garbage, pool and lawn care and snow removal. Square footage figures are provided as a courtesy estimate only and were obtained from tax info. Buyer is advised to obtain an independent measurement.
Location
State UT
County Salt Lake
Area Sandy; Draper; Granite; Wht Cty
Zoning Single-Family
Rooms
Basement Slab
Primary Bedroom Level Floor: 1st
Master Bedroom Floor: 1st
Main Level Bedrooms 3
Interior
Interior Features Alarm: Fire, Alarm: Security, Bath: Master, Great Room, Range/Oven: Free Stdng.
Heating Gas: Central
Cooling Central Air
Flooring Hardwood, Tile
Equipment Window Coverings
Fireplace false
Window Features Blinds,Drapes,Full
Appliance Microwave, Refrigerator
Laundry Electric Dryer Hookup
Exterior
Exterior Feature Double Pane Windows, Patio: Covered, Sliding Glass Doors, Walkout
Garage Spaces 1.0
Pool In Ground, With Spa
Community Features Clubhouse
Utilities Available Natural Gas Connected, Electricity Connected, Sewer Connected, Water Connected
View Y/N No
Roof Type Asphalt
Present Use Residential
Topography Corner Lot, Curb & Gutter, Road: Paved, Sidewalks, Sprinkler: Auto-Full
Accessibility Accessible Elevator Installed, Fully Accessible, Ground Level, Accessible Entrance, Single Level Living, Customized Wheelchair Accessible
Porch Covered
Total Parking Spaces 3
Private Pool true
Building
Lot Description Corner Lot, Curb & Gutter, Road: Paved, Sidewalks, Sprinkler: Auto-Full
Story 1
Sewer Sewer: Connected
Water Culinary
Structure Type Brick,Stucco
New Construction No
Construction Status Blt./Standing
Schools
Elementary Schools Sandy
Middle Schools Mount Jordan
High Schools Jordan
School District Canyons
Others
HOA Name Desert Edge
Senior Community No
Tax ID 27-12-252-027
Security Features Fire Alarm,Security System
Acceptable Financing Cash, Conventional
Horse Property No
Listing Terms Cash, Conventional
Financing Conventional
Read Less Info
Want to know what your home might be worth? Contact us for a FREE valuation!

Our team is ready to help you sell your home for the highest possible price ASAP
Bought with Century 21 Everest
GET MORE INFORMATION

Kelli Stoneman
Broker Associate | License ID: 5656390-AB00
Broker Associate License ID: 5656390-AB00




