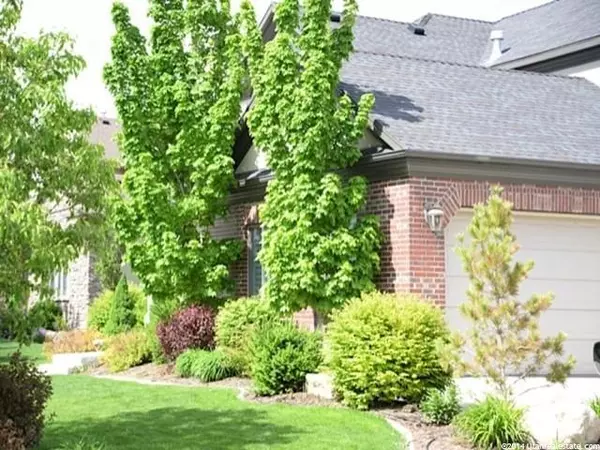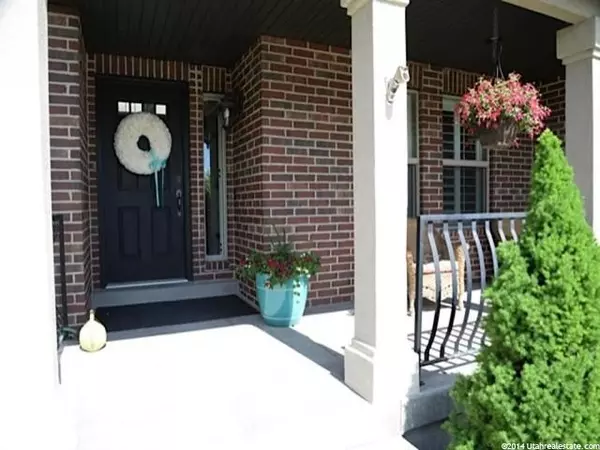For more information regarding the value of a property, please contact us for a free consultation.
Key Details
Sold Price $595,000
Property Type Single Family Home
Sub Type Single Family Residence
Listing Status Sold
Purchase Type For Sale
Square Footage 3,923 sqft
Price per Sqft $151
Subdivision Bellevue
MLS Listing ID 1231497
Sold Date 08/18/14
Style Stories: 2
Bedrooms 6
Full Baths 3
Half Baths 1
Construction Status Blt./Standing
HOA Fees $12/mo
HOA Y/N Yes
Abv Grd Liv Area 2,323
Year Built 2006
Annual Tax Amount $3,501
Lot Size 0.370 Acres
Acres 0.37
Lot Dimensions 0.0x0.0x0.0
Property Description
Amazing Yard, Mature Trees and one of Ivory's most popular home plans, the Hamilton. This is a perfect home in Bellevue's much sought after neighborhood. Home features new Stainless Steel Appliances, Full finished basement with a fantastic craft room, a custom Exercise Room, an Open Theater Family room, and a new Kitchenette. Many trimmed walls make this home feel current and up to date. The backyard is flat and features a large concrete patio, huge grass field, playground with deep layers of shredded rubber, mature trees, shed area, and an area for RV pad. The home plan offers a Master and Main design with Custom Built in's in the Office and Family Room. The Laundry room has been customized to allow for a huge countertop and sink. Garage has a bunch of built in cabinets for organizing all of your things. An extra furnance was put in the attic that many of the other Hamilton homes don't have, further setting this home apart from the rest. This home has all the details. Smart wiring to all rooms, Insulated interior walls. Sound board in basement area and ceiling, this home will not disappoint. Located on Ashwood Glen way, this street is one of the more quiet streets in Bellevue. Facing West, enjoy great summer evenings in the shade. This home also has a side load 2 car garage and an extra deep 3rd car. Come see this amazing home today!
Location
State UT
County Salt Lake
Area Sandy; Draper; Granite; Wht Cty
Zoning Single-Family
Rooms
Basement Full
Primary Bedroom Level Floor: 1st
Master Bedroom Floor: 1st
Main Level Bedrooms 1
Interior
Interior Features Bath: Master, Bath: Sep. Tub/Shower, Central Vacuum, Closet: Walk-In, Den/Office, French Doors, Great Room, Oven: Double, Vaulted Ceilings, Granite Countertops, Theater Room
Heating Gas: Central
Cooling Central Air
Flooring Carpet, Hardwood, Tile
Fireplaces Number 2
Fireplaces Type Fireplace Equipment
Equipment Fireplace Equipment, Humidifier, Swing Set, TV Antenna, Window Coverings
Fireplace true
Window Features Plantation Shutters
Appliance Ceiling Fan, Water Softener Owned
Laundry Gas Dryer Hookup
Exterior
Exterior Feature Bay Box Windows, Sliding Glass Doors
Garage Spaces 3.0
Utilities Available Natural Gas Connected, Electricity Connected, Sewer Connected, Sewer: Public, Water Connected
View Y/N Yes
View Mountain(s)
Roof Type Asphalt
Present Use Single Family
Topography Corner Lot, Fenced: Full, Sprinkler: Auto-Full, View: Mountain, Drip Irrigation: Auto-Full
Total Parking Spaces 3
Private Pool false
Building
Lot Description Corner Lot, Fenced: Full, Sprinkler: Auto-Full, View: Mountain, Drip Irrigation: Auto-Full
Faces West
Story 3
Sewer Sewer: Connected, Sewer: Public
Water Culinary, Secondary
Structure Type Brick,Stucco
New Construction No
Construction Status Blt./Standing
Schools
Elementary Schools Willow Springs
Middle Schools Draper Park
High Schools Corner Canyon
School District Canyons
Others
Senior Community No
Tax ID 28-31-453-021
Ownership Agent Owned
Acceptable Financing Cash, Conventional
Horse Property No
Listing Terms Cash, Conventional
Financing Conventional
Read Less Info
Want to know what your home might be worth? Contact us for a FREE valuation!

Our team is ready to help you sell your home for the highest possible price ASAP
Bought with SUNN INVESTMENT PROPERTIES LLC
GET MORE INFORMATION

Kelli Stoneman
Broker Associate | License ID: 5656390-AB00
Broker Associate License ID: 5656390-AB00




