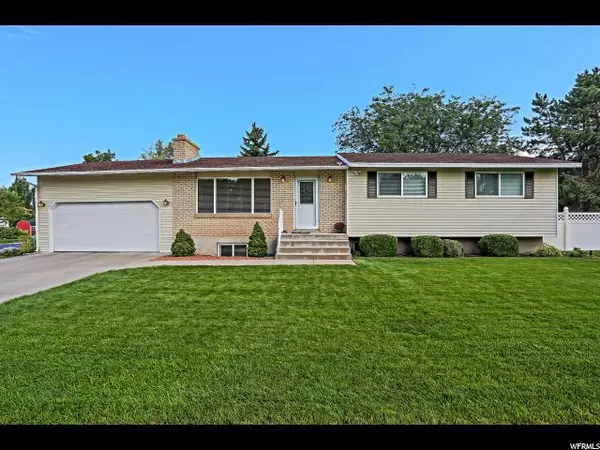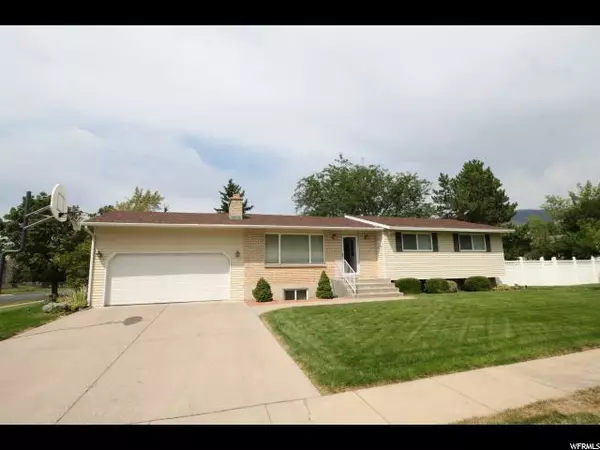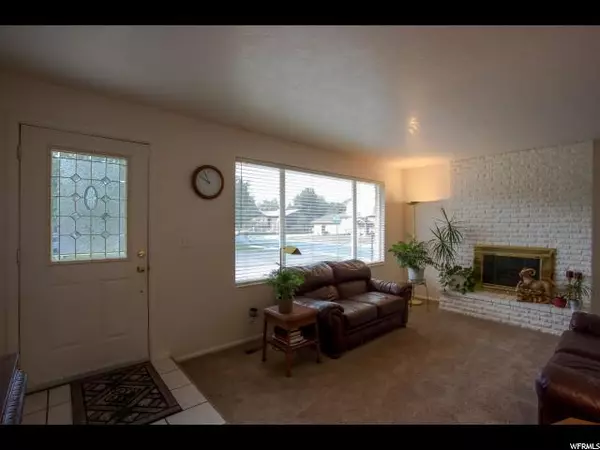For more information regarding the value of a property, please contact us for a free consultation.
Key Details
Sold Price $259,800
Property Type Single Family Home
Sub Type Single Family Residence
Listing Status Sold
Purchase Type For Sale
Square Footage 2,478 sqft
Price per Sqft $104
Subdivision Sunny View Estates
MLS Listing ID 1401719
Sold Date 09/28/16
Style Rambler/Ranch
Bedrooms 4
Full Baths 1
Three Quarter Bath 1
Construction Status Blt./Standing
HOA Y/N No
Abv Grd Liv Area 1,265
Year Built 1974
Annual Tax Amount $1,758
Lot Size 0.310 Acres
Acres 0.31
Lot Dimensions 0.0x0.0x0.0
Property Description
CUTE! CUTE! CUTE! This updated rambler features spacious rooms, updated windows, fully fenced yard, and an oversized two car garage. You will love the covered deck and patio, and the included hot tub. Your walk-out lower level offers space for a pool table or home theater, plus a large storage area. Your kitchen features wood laminate flooring, built-in breakfast bar, and cabinets that go all the way to the ceiling. You will love the peaceful .31 acre lot which features mature trees and two storage sheds. Call today to schedule your personal tour. Because this is an estate sale, the sale will be 'as is', with all faults and without warranty, as to the physical condition of the property. Therefore, each prospective buyer must rely on his own inspection and that his inspectors/advisers and cannot rely on any warranty of physical condition by the seller since there will be none. Seller disclosures will be provided as to items known -- but merely providing those disclosures does not morph into any kind of warranty.
Location
State UT
County Davis
Area Bntfl; Nsl; Cntrvl; Wdx; Frmtn
Zoning Single-Family
Direction Head west on 400 N in Bountiful. Turn right onto 800 W/Onion St. Turn right onto 1000 N. Turn left at the 1st cross street onto 700 W. House will be on the right.
Rooms
Basement Full, Walk-Out Access
Primary Bedroom Level Floor: 1st
Master Bedroom Floor: 1st
Main Level Bedrooms 3
Interior
Interior Features Disposal, Oven: Wall
Heating Forced Air, Gas: Central
Cooling Central Air
Flooring Carpet, Laminate, Tile
Fireplaces Number 2
Equipment Basketball Standard, Hot Tub, Storage Shed(s), Window Coverings
Fireplace true
Window Features Blinds
Appliance Ceiling Fan, Microwave, Water Softener Owned
Laundry Electric Dryer Hookup
Exterior
Exterior Feature Basement Entrance, Deck; Covered, Double Pane Windows, Sliding Glass Doors, Walkout
Garage Spaces 2.0
Utilities Available Natural Gas Connected, Electricity Connected, Sewer Connected, Water Connected
View Y/N No
Roof Type Asphalt
Present Use Single Family
Topography Corner Lot, Fenced: Full, Sprinkler: Manual-Full, Terrain, Flat
Total Parking Spaces 2
Private Pool false
Building
Lot Description Corner Lot, Fenced: Full, Sprinkler: Manual-Full
Story 2
Sewer Sewer: Connected
Water Culinary, Secondary
Structure Type Aluminum,Asphalt
New Construction No
Construction Status Blt./Standing
Schools
Elementary Schools West Bountiful
Middle Schools Bountiful
High Schools Bountiful
School District Davis
Others
Senior Community No
Tax ID 06-022-0047
Acceptable Financing Cash, Conventional, FHA, VA Loan
Horse Property No
Listing Terms Cash, Conventional, FHA, VA Loan
Financing Conventional
Read Less Info
Want to know what your home might be worth? Contact us for a FREE valuation!

Our team is ready to help you sell your home for the highest possible price ASAP
Bought with RE/MAX Associates
GET MORE INFORMATION

Kelli Stoneman
Broker Associate | License ID: 5656390-AB00
Broker Associate License ID: 5656390-AB00




