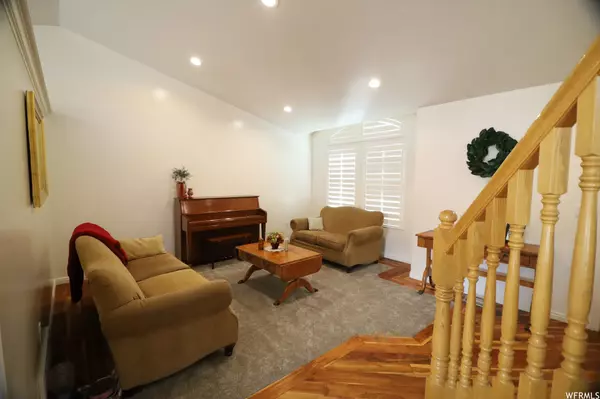For more information regarding the value of a property, please contact us for a free consultation.
Key Details
Sold Price $610,000
Property Type Single Family Home
Sub Type Single Family Residence
Listing Status Sold
Purchase Type For Sale
Square Footage 2,304 sqft
Price per Sqft $264
Subdivision Shepard Cove
MLS Listing ID 1863011
Sold Date 04/07/23
Style Tri/Multi-Level
Bedrooms 5
Full Baths 2
Half Baths 1
Three Quarter Bath 1
Construction Status Blt./Standing
HOA Y/N No
Abv Grd Liv Area 1,774
Year Built 2000
Annual Tax Amount $3,131
Lot Size 0.460 Acres
Acres 0.46
Lot Dimensions 0.0x0.0x0.0
Property Description
You need to see this home to appreciate its amazing indoor and outdoor spaces. Click on Tour 2 to see the virtual tour. A vaulted living room with wood floor edge, new carpet, kitchen with beautiful quartz countertops, gorgeous backsplash, spacious eating area and family room. Great sized bedrooms, vaulted master suite with separate shower, jetted tub and WIC. Fully fenced, shady in the evening backyard, large separately fenced garden area with strawberries and blackberries, a tuff shed with heat, AC, power and a loft (was used as a home office) and a huge (960 SF) 24 x 40 shop. The shop has 220 power ran to it, plumbed for compressed air, separate 100 amp panel, built in cabinets, epoxy floor and a 16 x 10 door. The inside of the home feels so much larger than the SF because there is 500 SF of 5'8" crawl space storage not included in the 2300 SF, so really compares to a 2800 SF home. There is also a hair salon in the basement with a small bedroom adjacent that could be opened into a larger craft or bedroom. Fiber Connext with speeds up to a GB. Close access for biking and walking trails, I-15, Legacy, US-89, shopping, theaters and more!!! All wood shelves in garage and shop will stay, metal filling cabinets in shop are excluded. Roof was replaced in 2018. Square footage figures are provided as a courtesy estimate only and were obtained from previous MLS listings/county. Buyer is advised to obtain an independent measurement.
Location
State UT
County Davis
Area Kaysville; Fruit Heights; Layton
Zoning Single-Family
Rooms
Basement Full, See Remarks
Primary Bedroom Level Floor: 2nd
Master Bedroom Floor: 2nd
Interior
Interior Features See Remarks, Bath: Master, Bath: Sep. Tub/Shower, Closet: Walk-In, French Doors, Jetted Tub, Range/Oven: Free Stdng., Vaulted Ceilings, Granite Countertops
Heating Forced Air, Gas: Central
Cooling Central Air
Flooring See Remarks, Carpet, Hardwood, Laminate, Tile
Equipment Storage Shed(s), Swing Set, TV Antenna, Window Coverings, Workbench
Fireplace false
Window Features Blinds,Drapes,Plantation Shutters
Appliance Ceiling Fan, Microwave, Refrigerator, Water Softener Owned
Exterior
Exterior Feature Double Pane Windows, Lighting, Patio: Open
Garage Spaces 5.0
Utilities Available Natural Gas Connected, Electricity Connected, Sewer Connected, Sewer: Public, Water Connected
View Y/N Yes
View Mountain(s)
Roof Type Asphalt
Present Use Single Family
Topography Cul-de-Sac, Fenced: Full, Road: Paved, Sprinkler: Auto-Full, Terrain, Flat, View: Mountain, Drip Irrigation: Auto-Part
Porch Patio: Open
Total Parking Spaces 11
Private Pool false
Building
Lot Description Cul-De-Sac, Fenced: Full, Road: Paved, Sprinkler: Auto-Full, View: Mountain, Drip Irrigation: Auto-Part
Faces West
Story 3
Sewer Sewer: Connected, Sewer: Public
Water Culinary, Irrigation: Pressure
Structure Type Aluminum,Brick,Stucco
New Construction No
Construction Status Blt./Standing
Schools
Elementary Schools Endeavour
Middle Schools Centennial
High Schools Farmington
School District Davis
Others
Senior Community No
Tax ID 08-261-0013
Acceptable Financing Cash, Conventional, FHA, VA Loan
Horse Property No
Listing Terms Cash, Conventional, FHA, VA Loan
Financing Conventional
Read Less Info
Want to know what your home might be worth? Contact us for a FREE valuation!

Our team is ready to help you sell your home for the highest possible price ASAP
Bought with Berkshire Hathaway HomeServices Utah Properties (So Ogden)
GET MORE INFORMATION

Kelli Stoneman
Broker Associate | License ID: 5656390-AB00
Broker Associate License ID: 5656390-AB00




