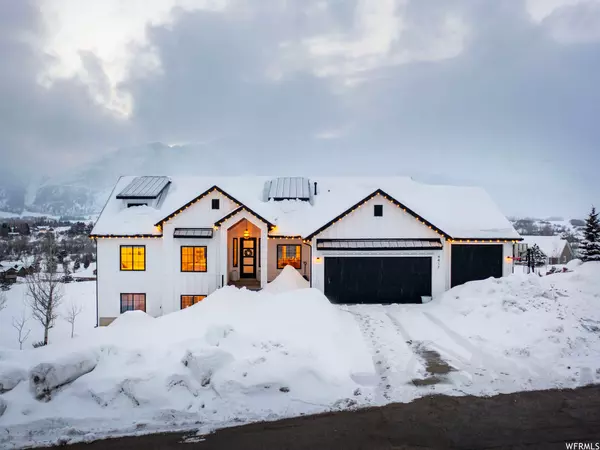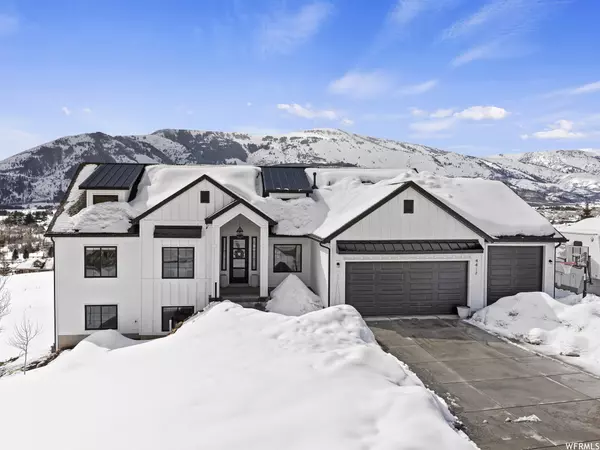For more information regarding the value of a property, please contact us for a free consultation.
Key Details
Sold Price $1,238,500
Property Type Single Family Home
Sub Type Single Family Residence
Listing Status Sold
Purchase Type For Sale
Square Footage 3,954 sqft
Price per Sqft $313
MLS Listing ID 1868083
Sold Date 04/14/23
Style Rambler/Ranch
Bedrooms 6
Full Baths 4
Half Baths 1
Construction Status Blt./Standing
HOA Fees $50/qua
HOA Y/N Yes
Abv Grd Liv Area 1,914
Year Built 2019
Annual Tax Amount $5,707
Lot Size 0.390 Acres
Acres 0.39
Lot Dimensions 0.0x0.0x0.0
Property Description
Welcome to this elegant, mountain-modern home with board and batten exterior and sleek black accents. From the moment you step into the sunlit entryway, this home will delight. Featuring 6 bedrooms and 4.5 baths, with a primary bedroom and ensuite bath on both levels, there is plentiful space for family and friends! The main level primary suite with luxurious bath boasts a walk-in shower and quartz counter sink and vanity. The free standing tub will be the perfect place to relax and watch the sunsets over Nordic Valley Resort. Unwind by the impressive fireplace with wrap around mantle, enjoyed from the open-concept living room and kitchen. Wide plank floors, expansive windows, an additional bedroom, and craft studio with built-in marble craft table, elevate the main level. It's a chef's dream come true in this gourmet kitchen. Guests will admire the beautiful quartz countertops throughout, textured herringbone tile, waterfall edge countertop on island with built-in seating on both sides, custom cabinets, large pantry with built-in counter space, induction cooktop, double oven and farmhouse sink. French doors right off of the kitchen lead to an oversized deck with sprawling views of Nordic Valley and will make outdoor dining and lounging feel like paradise. The downstairs level is ready for entertaining with 4 additional bedrooms, large living room, and dining area. The basement has been plumbed for a kitchenette and electrical has been stubbed for a projector. Plenty of room for toys and vehicles in the oversized tandem 4 car garage with RV storage on the side of the house with 50 AMP hookup. The multi-level backyard with custom landscaping, automatic sprinklers, and flagstone staircases, is ready for final touches! Electrical has been stubbed for a spa on the herringbone covered back patio. A flagstone pad has been laid for future fire pit and is stubbed for gas. Kids will love the playscape and there is an area ready for an in-ground trampoline. Powder Mountain, Snowbasin Resort, Nordic Valley, Pineview Reservoir, and Ogden Valley's abundant trail system are at your doorstep. Here is your opportunity to come home to elevated mountain living! All property information, boundaries and documents to be verified by buyer.
Location
State UT
County Weber
Area Lbrty; Edn; Nordic Vly; Huntsvl
Zoning Single-Family
Rooms
Basement Walk-Out Access
Main Level Bedrooms 2
Interior
Interior Features Alarm: Fire, Bath: Master, Bath: Sep. Tub/Shower, Closet: Walk-In, Den/Office, Disposal, Floor Drains, Great Room, Oven: Double, Range: Countertop, Video Door Bell(s), Smart Thermostat(s)
Heating Gas: Central
Cooling Central Air
Flooring Carpet, Hardwood
Fireplaces Number 1
Fireplaces Type Insert
Equipment Fireplace Insert, Swing Set, Workbench
Fireplace true
Window Features Full,Shades
Appliance Ceiling Fan, Gas Grill/BBQ, Microwave, Refrigerator
Laundry Gas Dryer Hookup
Exterior
Exterior Feature Basement Entrance, Deck; Covered, Double Pane Windows, Entry (Foyer), Lighting, Patio: Covered, Walkout
Garage Spaces 4.0
Carport Spaces 2
Utilities Available Natural Gas Connected, Electricity Connected, Sewer Connected, Water Connected
Amenities Available Biking Trails, Hiking Trails, Pets Permitted, Picnic Area, Playground
View Y/N Yes
View Mountain(s), Valley
Roof Type Asphalt
Present Use Single Family
Topography Road: Paved, Sprinkler: Auto-Full, Terrain: Grad Slope, View: Mountain, View: Valley, Drip Irrigation: Auto-Full
Accessibility Accessible Hallway(s)
Porch Covered
Total Parking Spaces 6
Private Pool false
Building
Lot Description Road: Paved, Sprinkler: Auto-Full, Terrain: Grad Slope, View: Mountain, View: Valley, Drip Irrigation: Auto-Full
Faces East
Story 2
Sewer Sewer: Connected
Water Culinary, Rights: Owned, Shares
Structure Type Composition,Metal Siding
New Construction No
Construction Status Blt./Standing
Schools
Elementary Schools Valley
Middle Schools Snowcrest
High Schools Weber
School District Weber
Others
HOA Name Chelsie Mclnelly
Senior Community No
Tax ID 22-165-0017
Security Features Fire Alarm
Acceptable Financing Cash, Conventional, FHA, VA Loan
Horse Property No
Listing Terms Cash, Conventional, FHA, VA Loan
Financing Cash
Read Less Info
Want to know what your home might be worth? Contact us for a FREE valuation!

Our team is ready to help you sell your home for the highest possible price ASAP
Bought with ERA Brokers Consolidated (Ogden)
GET MORE INFORMATION

Kelli Stoneman
Broker Associate | License ID: 5656390-AB00
Broker Associate License ID: 5656390-AB00




