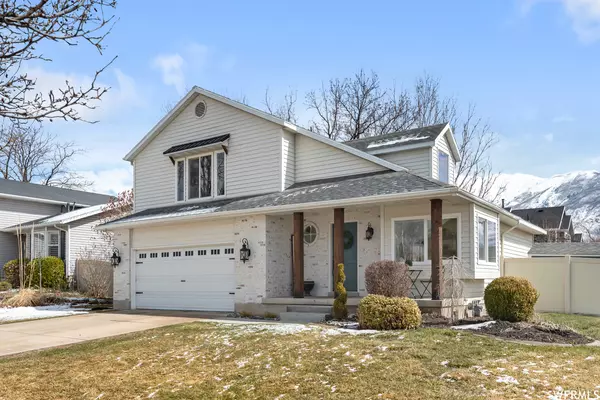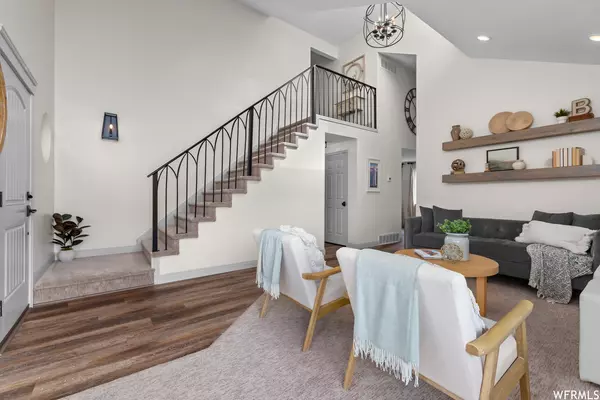For more information regarding the value of a property, please contact us for a free consultation.
Key Details
Sold Price $625,000
Property Type Single Family Home
Sub Type Single Family Residence
Listing Status Sold
Purchase Type For Sale
Square Footage 2,850 sqft
Price per Sqft $219
Subdivision Hess Farms Estates
MLS Listing ID 1867579
Sold Date 04/14/23
Style Stories: 2
Bedrooms 4
Full Baths 2
Half Baths 1
Three Quarter Bath 1
Construction Status Blt./Standing
HOA Y/N No
Abv Grd Liv Area 1,785
Year Built 1985
Annual Tax Amount $3,195
Lot Size 8,712 Sqft
Acres 0.2
Lot Dimensions 0.0x0.0x0.0
Property Description
If you have been searching for a home that is beautifully updated and ready to move into, this is it! The spacious and bright two story vaulted entry opens into the welcoming front room with sun drenched window seats. The fully remodeled kitchen (2020) has new cabinets, farmhouse accents, a convenient breakfast or tech bar, and adjoins a flex space with wood burning fireplace that can be a gathering area or large dining room. The primary suite has vaulted ceilings and an updated en suite bathroom (2023) with newly tiled shower, new vanity and fixtures. The full hall bathroom upstairs has also been recently updated (2022). Enjoy the neighborhood from the front porch, or relax in privacy on the back deck and fully fenced flat yard. Mature trees, an apricot tree, a shed, and space for a garden provide plenty of outdoor opportunities. So many more improvements add value including new flooring, new metal stair railing, new beams, new lighting fixtures, new roof (2020), new high efficiency furnace (2019), new windows, and new exterior accents. Exterior and interior have been newly repainted. Cold storage, under-the-stairs play area, and 2 laundry rooms add additional storage and function. Situated on a corner lot in a desired quiet neighborhood that is 5 minutes to shopping and restaurants at Farmington Station, entertainment at Lagoon amusement park, close to downtown Salt Lake City, and walking distance to schoolsthis really is an amazing location! Don't miss the 3D virtual tour for more details!
Location
State UT
County Davis
Area Kaysville; Fruit Heights; Layton
Zoning Single-Family
Rooms
Basement Full
Primary Bedroom Level Floor: 2nd
Master Bedroom Floor: 2nd
Interior
Interior Features Alarm: Security, Disposal, Floor Drains, Range/Oven: Free Stdng., Vaulted Ceilings, Granite Countertops
Heating Forced Air, Gas: Central
Cooling Central Air
Flooring Carpet, Tile
Fireplaces Number 1
Fireplaces Type Insert
Equipment Alarm System, Fireplace Insert, Storage Shed(s), Window Coverings
Fireplace true
Window Features Blinds,Drapes
Appliance Range Hood, Water Softener Owned
Laundry Electric Dryer Hookup, Gas Dryer Hookup
Exterior
Exterior Feature Double Pane Windows, Out Buildings, Porch: Open, Sliding Glass Doors
Garage Spaces 2.0
Utilities Available Natural Gas Connected, Electricity Connected, Sewer Connected, Water Connected
View Y/N Yes
View Mountain(s)
Roof Type Asphalt
Present Use Single Family
Topography Corner Lot, Curb & Gutter, Fenced: Full, Road: Paved, Sidewalks, Sprinkler: Auto-Full, Terrain, Flat, View: Mountain
Porch Porch: Open
Total Parking Spaces 6
Private Pool false
Building
Lot Description Corner Lot, Curb & Gutter, Fenced: Full, Road: Paved, Sidewalks, Sprinkler: Auto-Full, View: Mountain
Faces West
Story 3
Sewer Sewer: Connected
Water Culinary, Irrigation: Pressure, Secondary
Structure Type Aluminum,Asphalt,Brick
New Construction No
Construction Status Blt./Standing
Schools
Elementary Schools Windridge
Middle Schools Kaysville
High Schools Davis
School District Davis
Others
Senior Community No
Tax ID 08-110-0150
Security Features Security System
Acceptable Financing Cash, Conventional, VA Loan
Horse Property No
Listing Terms Cash, Conventional, VA Loan
Financing Cash
Read Less Info
Want to know what your home might be worth? Contact us for a FREE valuation!

Our team is ready to help you sell your home for the highest possible price ASAP
Bought with Cornerstone Real Estate Professionals, LLC (South Ogden)
GET MORE INFORMATION

Kelli Stoneman
Broker Associate | License ID: 5656390-AB00
Broker Associate License ID: 5656390-AB00




