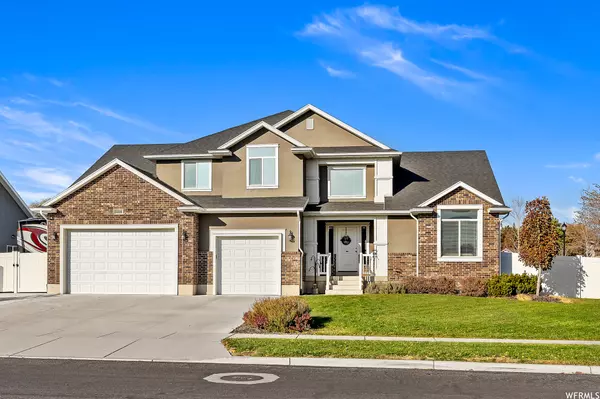For more information regarding the value of a property, please contact us for a free consultation.
Key Details
Sold Price $788,000
Property Type Single Family Home
Sub Type Single Family Residence
Listing Status Sold
Purchase Type For Sale
Square Footage 4,426 sqft
Price per Sqft $178
Subdivision Kennington Parkway
MLS Listing ID 1852314
Sold Date 05/04/23
Style Stories: 2
Bedrooms 7
Full Baths 3
Half Baths 1
Construction Status Blt./Standing
HOA Y/N No
Abv Grd Liv Area 2,871
Year Built 2014
Annual Tax Amount $4,053
Lot Size 0.320 Acres
Acres 0.32
Lot Dimensions 0.0x0.0x0.0
Property Description
**Another Massive Price Adjustment AND Seller will include $10,000 towards buyers closing costs or interest rate buydown!! This beautiful former model home is nestled in the highly desirable Kennington Parkway subdivision in West Layton. There are 7 spacious bedrooms, 4 bathrooms and an oversized 4 car garage! There is also an additional family room upstairs that could be an office or play area. The generous open floor plan invites you in and provides plenty of space for your family and friends to gather. The main floor master bedroom is also a plus with newer luxury vinyl plank flooring found throughout the main floor and basement. The fully fenced-in yard features extended parking for boats/rv's and other toys and the covered back patio is great for outdoor entertainment. Some other notable features include: basement wet bar, 2 furnaces, playground, granite countertops, large walk in master closet, some attached shelving in the garage, newer appliances and a great neighborhood with amazing neighbors! You won't want to miss the chance to make this your home.
Location
State UT
County Davis
Area Kaysville; Fruit Heights; Layton
Zoning Single-Family
Rooms
Basement Full
Primary Bedroom Level Floor: 1st
Master Bedroom Floor: 1st
Main Level Bedrooms 1
Interior
Interior Features Bar: Wet, Bath: Master, Bath: Sep. Tub/Shower, Closet: Walk-In, Range/Oven: Free Stdng., Granite Countertops
Heating Forced Air, Gas: Central
Cooling Central Air
Flooring Carpet, Tile, Vinyl
Equipment Swing Set, Window Coverings, Trampoline
Fireplace false
Window Features Full
Appliance Ceiling Fan, Freezer, Microwave, Refrigerator
Exterior
Exterior Feature Bay Box Windows, Double Pane Windows, Entry (Foyer), Lighting, Patio: Covered
Garage Spaces 4.0
Utilities Available Natural Gas Connected, Electricity Connected, Sewer Connected, Water Connected
View Y/N Yes
View Mountain(s)
Roof Type Asphalt
Present Use Single Family
Topography Corner Lot, View: Mountain
Porch Covered
Total Parking Spaces 4
Private Pool false
Building
Lot Description Corner Lot, View: Mountain
Faces South
Story 3
Sewer Sewer: Connected
Structure Type Brick,Stucco
New Construction No
Construction Status Blt./Standing
Schools
Elementary Schools Heritage
Middle Schools Shoreline Jr High
High Schools Layton
School District Davis
Others
Senior Community No
Tax ID 11-728-0101
Acceptable Financing Cash, Conventional, VA Loan
Horse Property No
Listing Terms Cash, Conventional, VA Loan
Financing VA
Read Less Info
Want to know what your home might be worth? Contact us for a FREE valuation!

Our team is ready to help you sell your home for the highest possible price ASAP
Bought with Century 21 Everest
GET MORE INFORMATION

Kelli Stoneman
Broker Associate | License ID: 5656390-AB00
Broker Associate License ID: 5656390-AB00




