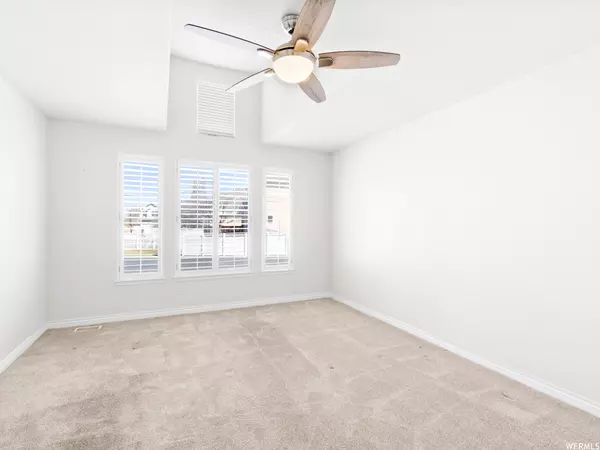For more information regarding the value of a property, please contact us for a free consultation.
Key Details
Sold Price $685,500
Property Type Single Family Home
Sub Type Single Family Residence
Listing Status Sold
Purchase Type For Sale
Square Footage 3,420 sqft
Price per Sqft $200
Subdivision Cascade Park
MLS Listing ID 1870526
Sold Date 05/08/23
Style Rambler/Ranch
Bedrooms 4
Full Baths 2
Half Baths 1
Construction Status Blt./Standing
HOA Fees $165/mo
HOA Y/N Yes
Abv Grd Liv Area 1,724
Year Built 2001
Annual Tax Amount $3,629
Lot Size 6,534 Sqft
Acres 0.15
Lot Dimensions 0.0x0.0x0.0
Property Description
Beautiful rambler-style home nestled in the desired Cascade Park gated community, where luxury living meets convenience. As you step inside, you'll be captivated by the open floor plan & high vaulted ceilings, which create a bright and airy ambiance throughout the home. The open kitchen is a chef's delight, featuring sleek quartz countertops & stainless steel appliances. The plantation shutters throughout the home add a touch of elegance to the windows, providing both privacy & style. The main floor master suite features a garden tub, separate shower, & walk-in closet, providing a private retreat for relaxation. The fully finished basement offers a huge family room, perfect for entertaining, game nights, or a cozy movie night. The fenced backyard is one of the largest in the community and is ideal for outdoor gatherings & BBQs under the covered patio. You'll enjoy the maintenance-free lifestyle of the Cascade Park community, where yard care and snow removal are taken care of for you. This home is ideally located right across from the community swimming pool, making it easy to cool off and enjoy some leisure time. The location is also right next to Dewey Bluth Park (with pickleball courts, tennis courts, & walking/bike trails), the Sandy dog park, and the Trax station for easy commuting. Plus, you'll be just 2 minutes away from South Towne shopping, Hale Centre Theater, Jordan Commons, and Rio Tinto Stadium, providing endless entertainment and recreational options. Square footage figures are provided as a courtesy estimate only and were obtained from County records. Buyer is advised to obtain an independent measurement.
Location
State UT
County Salt Lake
Area Sandy; Draper; Granite; Wht Cty
Zoning Single-Family
Rooms
Basement Full
Primary Bedroom Level Floor: 1st
Master Bedroom Floor: 1st
Main Level Bedrooms 2
Interior
Interior Features Bath: Master, Bath: Sep. Tub/Shower, Closet: Walk-In, Disposal, Gas Log, Range: Gas, Range/Oven: Free Stdng., Vaulted Ceilings, Granite Countertops, Video Door Bell(s), Smart Thermostat(s)
Heating Forced Air, Gas: Central
Cooling Central Air
Flooring Carpet, Tile
Fireplaces Number 1
Equipment Humidifier, Storage Shed(s), Window Coverings
Fireplace true
Window Features Blinds,Full,Plantation Shutters
Appliance Ceiling Fan, Dryer, Electric Air Cleaner, Microwave, Refrigerator, Washer, Water Softener Owned
Laundry Electric Dryer Hookup
Exterior
Exterior Feature Double Pane Windows, Lighting, Patio: Covered
Garage Spaces 2.0
Pool Gunite, Fenced, Heated, In Ground
Utilities Available Natural Gas Connected, Electricity Connected, Sewer Connected, Sewer: Public, Water Connected
Amenities Available RV Parking, Gated, Maintenance, Pet Rules, Pets Permitted, Pool, Snow Removal, Trash
View Y/N Yes
View Mountain(s)
Roof Type Asphalt
Present Use Single Family
Topography Curb & Gutter, Fenced: Full, Road: Paved, Sidewalks, Sprinkler: Auto-Full, Terrain, Flat, View: Mountain
Porch Covered
Total Parking Spaces 2
Private Pool true
Building
Lot Description Curb & Gutter, Fenced: Full, Road: Paved, Sidewalks, Sprinkler: Auto-Full, View: Mountain
Story 2
Sewer Sewer: Connected, Sewer: Public
Water Culinary
Structure Type Stone,Stucco
New Construction No
Construction Status Blt./Standing
Schools
Middle Schools Mount Jordan
High Schools Jordan
School District Canyons
Others
HOA Name Stephanie Hunsaker
HOA Fee Include Maintenance Grounds,Trash
Senior Community No
Tax ID 28-07-327-054
Acceptable Financing Cash, Conventional, FHA, VA Loan
Horse Property No
Listing Terms Cash, Conventional, FHA, VA Loan
Financing VA
Read Less Info
Want to know what your home might be worth? Contact us for a FREE valuation!

Our team is ready to help you sell your home for the highest possible price ASAP
Bought with RE/MAX Associates (Farmington)
GET MORE INFORMATION

Kelli Stoneman
Broker Associate | License ID: 5656390-AB00
Broker Associate License ID: 5656390-AB00




