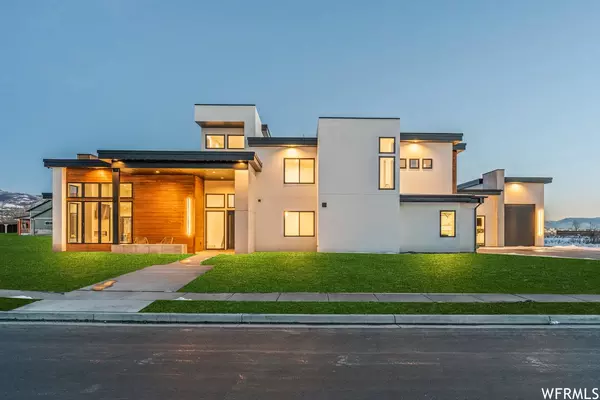For more information regarding the value of a property, please contact us for a free consultation.
Key Details
Sold Price $1,850,000
Property Type Single Family Home
Sub Type Single Family Residence
Listing Status Sold
Purchase Type For Sale
Square Footage 5,800 sqft
Price per Sqft $318
Subdivision Highgate Estates
MLS Listing ID 1869793
Sold Date 05/10/23
Bedrooms 6
Full Baths 4
Construction Status Blt./Standing
HOA Fees $75/mo
HOA Y/N Yes
Abv Grd Liv Area 5,800
Year Built 2022
Annual Tax Amount $3,200
Lot Size 1.000 Acres
Acres 1.0
Lot Dimensions 0.0x0.0x0.0
Property Description
Elegant and stylish; this home is truly an entertainer's dream! Welcome your guests with a grand entrance including a front porch piped for a future fire pit. Spacious entry opens into a foyer with views into the open-concept living room complete with electric fireplace, gorgeous east mountain views and 20-foot ceilings. Custom kitchen will delight your inner chef and features an extra large pantry, double ovens, an oversized island and custom-built 12-seat dining table to accommodate even your largest gathering! Enjoy Summer evenings on the patio with plenty of open space for countless hours of fun. Sonos speakers installed in kitchen, patio, and primary suite and wired for surround sound in the rec room. Two bedrooms on the main level including the primary suite, laundry, mud room, rec room and an exercise room. Upstairs has four more spacious bedrooms, loft/bonus space, second laundry room and two more full bathrooms. Home Includes an elan security system with 6 cameras, motion sensor at front door and open/close sensors on all doors. Two separate oversized garages equipped with MyQ garage doors that open remotely from phone or Tesla and have built-in cameras. Square footage figures are provided as a courtesy estimate only. Buyer is advised to obtain an independent measurement.
Location
State UT
County Davis
Area Bntfl; Nsl; Cntrvl; Wdx; Frmtn
Zoning Single-Family
Rooms
Basement None
Primary Bedroom Level Floor: 1st
Master Bedroom Floor: 1st
Main Level Bedrooms 2
Interior
Interior Features Alarm: Security, Closet: Walk-In, Disposal, Great Room, Oven: Double, Range/Oven: Built-In, Vaulted Ceilings, Silestone Countertops, Video Door Bell(s)
Heating Forced Air, Gas: Central
Cooling Central Air
Flooring Carpet, Concrete
Fireplaces Number 1
Equipment Alarm System
Fireplace true
Appliance Ceiling Fan, Microwave, Refrigerator
Laundry Gas Dryer Hookup
Exterior
Exterior Feature Entry (Foyer), Lighting, Patio: Covered, Patio: Open
Garage Spaces 4.0
Utilities Available Natural Gas Connected, Electricity Connected, Sewer Connected, Water Connected
View Y/N No
Present Use Single Family
Topography Sidewalks, Terrain, Flat
Accessibility Accessible Entrance, Roll-In Shower, Single Level Living
Porch Covered, Patio: Open
Total Parking Spaces 4
Private Pool false
Building
Lot Description Sidewalks
Faces North
Story 2
Sewer Sewer: Connected
Water Culinary
Structure Type Concrete,Stucco
New Construction No
Construction Status Blt./Standing
Schools
Elementary Schools West Bountiful
Middle Schools Bountiful
High Schools Viewmont
School District Davis
Others
Senior Community No
Tax ID 06-410-0015
Security Features Security System
Acceptable Financing Cash, Conventional
Horse Property No
Listing Terms Cash, Conventional
Financing Conventional
Read Less Info
Want to know what your home might be worth? Contact us for a FREE valuation!

Our team is ready to help you sell your home for the highest possible price ASAP
Bought with KW Success Keller Williams Realty (Layton)
GET MORE INFORMATION

Kelli Stoneman
Broker Associate | License ID: 5656390-AB00
Broker Associate License ID: 5656390-AB00




