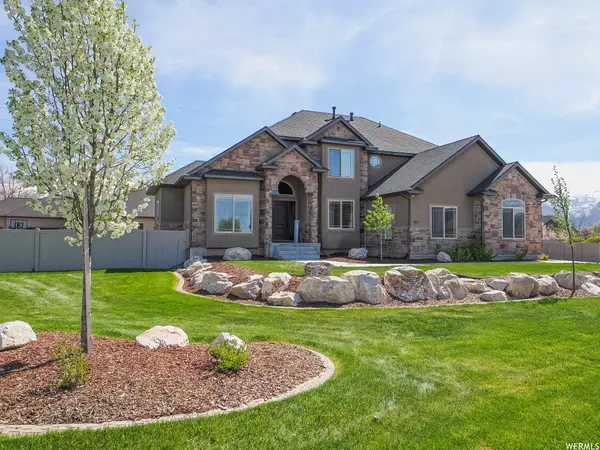For more information regarding the value of a property, please contact us for a free consultation.
Key Details
Sold Price $900,000
Property Type Single Family Home
Sub Type Single Family Residence
Listing Status Sold
Purchase Type For Sale
Square Footage 4,394 sqft
Price per Sqft $204
Subdivision Webster Farms
MLS Listing ID 1874501
Sold Date 06/08/23
Style Stories: 2
Bedrooms 7
Full Baths 2
Half Baths 1
Three Quarter Bath 2
Construction Status Blt./Standing
HOA Y/N No
Abv Grd Liv Area 2,639
Year Built 2007
Annual Tax Amount $4,126
Lot Size 0.460 Acres
Acres 0.46
Lot Dimensions 0.0x0.0x0.0
Property Description
You'll love this beautiful Kaysville home! It is the perfect blend of space, style, and convenience. The main level has a huge master bedroom with EnSite. The family room is filled with natural light, a cozy fireplace, and lots of space to relax. The kitchen is equipped with plenty of storage, walk in pantry, granite counter tops, dual microwaves and ovens, and a beautiful island with seating. On the main floor you will also find an office, formal living, half bath, and a large laundry room. Upstairs are three large bedrooms, each complete with ample closet space. The covered back deck is right off the family room and great for summertime cookouts leading down to a huge patio with a fenced backyard that is perfect for play time with kids, and plenty of space for your furry animals. The daylight basement has its own separate entrance with 2 bedrooms, theatre room, cold storage, 2 bathrooms, full kitchen with walk in pantry, laundry room, and kids play area. This would be perfect for a mother-in-law or adult aged kids. The oversized garage can fit three cars and there's RV parking and an additional 4+ spots for more vehicles. The location is convenient to I-15 and the future West Davis Corridor. Plus, you can walk to Snow Horse Elementary and Centennial Junior High. Welcome home!
Location
State UT
County Davis
Area Kaysville; Fruit Heights; Layton
Zoning Single-Family
Direction From I-15 Exit 200 North Kaysville Exit Head West Turn Left onto Flint Street Turn Right onto Webb Lane Turn Right onto Angel Street Turn Left onto Leola Street Turn Right onto Wellington Drive On the right corner of Galbraith and Wellington
Rooms
Basement Daylight, Full, Walk-Out Access
Primary Bedroom Level Floor: 1st
Master Bedroom Floor: 1st
Main Level Bedrooms 2
Interior
Interior Features Bath: Master, Closet: Walk-In, Den/Office, Kitchen: Second, Kitchen: Updated, Mother-in-Law Apt., Oven: Double, Range: Gas, Theater Room, Smart Thermostat(s)
Heating Forced Air, Gas: Central, Hot Water
Cooling Central Air
Flooring Carpet, Tile, Travertine
Fireplaces Number 1
Equipment Window Coverings
Fireplace true
Window Features Blinds,Drapes
Appliance Ceiling Fan, Dryer, Microwave, Range Hood, Washer, Water Softener Owned
Laundry Electric Dryer Hookup, Gas Dryer Hookup
Exterior
Exterior Feature Basement Entrance, Deck; Covered, Double Pane Windows, Entry (Foyer), Lighting, Walkout, Patio: Open
Garage Spaces 3.0
Utilities Available Natural Gas Connected, Electricity Connected, Sewer Connected, Water Connected
View Y/N Yes
View Mountain(s)
Roof Type Asphalt
Present Use Single Family
Topography Corner Lot, Fenced: Full, Road: Paved, Secluded Yard, Sidewalks, Sprinkler: Auto-Full, Terrain, Flat, View: Mountain, Private
Porch Patio: Open
Total Parking Spaces 10
Private Pool false
Building
Lot Description Corner Lot, Fenced: Full, Road: Paved, Secluded, Sidewalks, Sprinkler: Auto-Full, View: Mountain, Private
Faces West
Story 3
Sewer Sewer: Connected
Water Culinary, Secondary
Structure Type Asphalt,Stone,Stucco
New Construction No
Construction Status Blt./Standing
Schools
Elementary Schools Snow Horse
Middle Schools Centennial
High Schools Farmington
School District Davis
Others
Senior Community No
Tax ID 08-385-0075
Acceptable Financing Cash, Conventional, FHA, VA Loan
Horse Property No
Listing Terms Cash, Conventional, FHA, VA Loan
Financing Conventional
Read Less Info
Want to know what your home might be worth? Contact us for a FREE valuation!

Our team is ready to help you sell your home for the highest possible price ASAP
Bought with KW South Valley Keller Williams
GET MORE INFORMATION

Kelli Stoneman
Broker Associate | License ID: 5656390-AB00
Broker Associate License ID: 5656390-AB00




