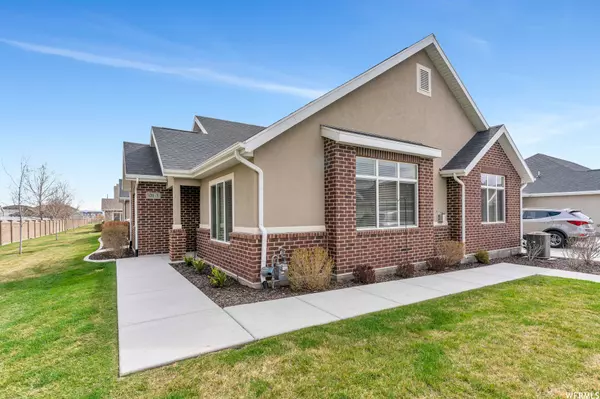For more information regarding the value of a property, please contact us for a free consultation.
Key Details
Sold Price $519,900
Property Type Townhouse
Sub Type Townhouse
Listing Status Sold
Purchase Type For Sale
Square Footage 1,667 sqft
Price per Sqft $311
Subdivision Villas Pioneer Cross
MLS Listing ID 1872831
Sold Date 06/08/23
Style Rambler/Ranch
Bedrooms 2
Full Baths 1
Three Quarter Bath 1
Construction Status Blt./Standing
HOA Fees $275/mo
HOA Y/N Yes
Abv Grd Liv Area 1,667
Year Built 2017
Annual Tax Amount $2,035
Lot Size 3,484 Sqft
Acres 0.08
Lot Dimensions 0.0x0.0x0.0
Property Description
Absolutely immaculate Bristol floorplan in the coveted Villas at Pioneer Crossing. Active adult/55+ development w/all the ammenities you need. Beautiful kitchen & dining space w/ 42" cabs, gas stove, quartz counters, tile floors & fridge included. Adjacent great room w/ cozy fireplace, vaulted ceilings, lots of natural light & mtn views. Large primary suite includes adult height double vanity, step in shower & large walk in closet. Enjoy the sunrise on the patio right outside the kitchen or entertain with a private BBQ space. Affordable, beautiful, perfectly maintained.
Location
State UT
County Utah
Area Am Fork; Hlnd; Lehi; Saratog.
Zoning Single-Family
Direction Once you are on 100 E, drive North all the way to the end where it Ts turn right (last driveway) go East & park in the driveway or one of the 2 stalls there.
Rooms
Basement Slab
Primary Bedroom Level Floor: 1st
Master Bedroom Floor: 1st
Main Level Bedrooms 2
Interior
Interior Features Bath: Master, Closet: Walk-In, Gas Log, Range: Gas, Range/Oven: Free Stdng., Vaulted Ceilings
Heating Forced Air, Gas: Central
Cooling Central Air
Flooring Carpet, Tile
Fireplaces Number 1
Fireplace true
Window Features Blinds
Appliance Range Hood, Refrigerator
Exterior
Exterior Feature Double Pane Windows, Patio: Covered
Garage Spaces 2.0
Pool Heated, In Ground
Community Features Clubhouse
Utilities Available Natural Gas Connected, Electricity Connected, Sewer Connected, Sewer: Public, Water Connected
Amenities Available Barbecue, Clubhouse, Fitness Center, Maintenance, Pets Permitted, Picnic Area, Pool, Snow Removal, Trash, Water
View Y/N No
Roof Type Asphalt
Present Use Residential
Topography Fenced: Part, Sidewalks, Sprinkler: Auto-Full, Terrain, Flat
Accessibility Accessible Doors, Ground Level, Single Level Living
Porch Covered
Total Parking Spaces 4
Private Pool true
Building
Lot Description Fenced: Part, Sidewalks, Sprinkler: Auto-Full
Faces East
Story 1
Sewer Sewer: Connected, Sewer: Public
Water Culinary
Structure Type Brick,Stucco
New Construction No
Construction Status Blt./Standing
Schools
Elementary Schools Riverview
Middle Schools Willowcreek
High Schools Lehi
School District Alpine
Others
HOA Name K & R Premier Properties
HOA Fee Include Maintenance Grounds,Trash,Water
Senior Community Yes
Tax ID 54-303-0029
Acceptable Financing Cash, Conventional, FHA, VA Loan
Horse Property No
Listing Terms Cash, Conventional, FHA, VA Loan
Financing FHA
Read Less Info
Want to know what your home might be worth? Contact us for a FREE valuation!

Our team is ready to help you sell your home for the highest possible price ASAP
Bought with KW WESTFIELD
GET MORE INFORMATION

Kelli Stoneman
Broker Associate | License ID: 5656390-AB00
Broker Associate License ID: 5656390-AB00




