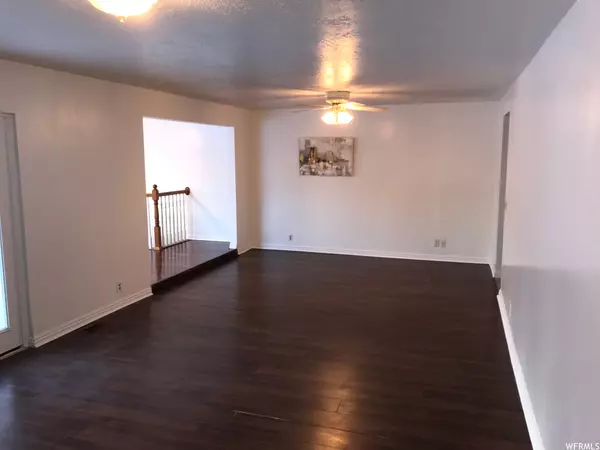For more information regarding the value of a property, please contact us for a free consultation.
Key Details
Sold Price $523,000
Property Type Single Family Home
Sub Type Single Family Residence
Listing Status Sold
Purchase Type For Sale
Square Footage 1,980 sqft
Price per Sqft $264
Subdivision Oakridge Manor
MLS Listing ID 1854341
Sold Date 06/15/23
Style Rambler/Ranch
Bedrooms 4
Full Baths 1
Three Quarter Bath 1
Construction Status Blt./Standing
HOA Y/N No
Abv Grd Liv Area 1,780
Year Built 1969
Annual Tax Amount $2,442
Lot Size 8,712 Sqft
Acres 0.2
Lot Dimensions 0.0x0.0x0.0
Property Description
ALMOST 1800 Sq feet on Main Floor! Similar homes down the block are going for 599K where they have split entry style and a garage under. SAVE $70,000 on this with the family room upstairs, not down. (Or you can pay 70K more for a house with larger basement!) Now most of house just painted professionally! City Views!! Look no further, this 4 bedroom, 2 bathroom rambler has it all! It is move in ready. This home is clean and bright and has been well maintained and cared for. It is in the perfect location, 2 streets below the golf course up high on bench. And now this home is ready for you to host the next gathering. The kitchen boasts a NEW solid surface countertop, tons of cabinetry, NEW tile, and stainless steel appliances including a new microwave. You will love the updated main floor bathroom and the master suite. Besides new tile flooring, there is new carpet. It boasts storage, patio, and an Alpine gas fireplace. To top it off, you will love the oversized garage with nearly 8 feet to the rear and one side of extra space. You will love hosting gatherings in the large L shaped great room. There is extra space out back, which could be used as a garden. This home definitely has it all and is ready for you to call it home.
Location
State UT
County Davis
Area Bntfl; Nsl; Cntrvl; Wdx; Frmtn
Zoning Single-Family
Rooms
Basement Partial
Primary Bedroom Level Floor: 1st
Master Bedroom Floor: 1st
Main Level Bedrooms 3
Interior
Interior Features Disposal, Gas Log, Kitchen: Updated, Range/Oven: Free Stdng.
Cooling Central Air, Evaporative Cooling
Flooring Carpet, Laminate, Tile
Fireplaces Number 1
Fireplace true
Window Features Blinds,Part
Appliance Microwave, Refrigerator
Laundry Electric Dryer Hookup
Exterior
Garage Spaces 2.0
Utilities Available Natural Gas Connected, Electricity Connected, Sewer Connected, Water Connected
View Y/N Yes
View Lake, Mountain(s), Valley
Roof Type Asphalt
Present Use Single Family
Topography Fenced: Full, Fenced: Part, Sprinkler: Auto-Part, View: Lake, View: Mountain, View: Valley
Total Parking Spaces 4
Private Pool false
Building
Lot Description Fenced: Full, Fenced: Part, Sprinkler: Auto-Part, View: Lake, View: Mountain, View: Valley
Faces West
Story 2
Sewer Sewer: Connected
Water Culinary, Secondary
Structure Type Brick
New Construction No
Construction Status Blt./Standing
Schools
Elementary Schools Muir
Middle Schools Mueller Park
High Schools Bountiful
School District Davis
Others
Senior Community No
Tax ID 05-055-0202
Acceptable Financing Cash, Conventional, FHA, Lease Option, VA Loan
Horse Property No
Listing Terms Cash, Conventional, FHA, Lease Option, VA Loan
Financing Conventional
Read Less Info
Want to know what your home might be worth? Contact us for a FREE valuation!

Our team is ready to help you sell your home for the highest possible price ASAP
Bought with RANLife Real Estate Inc
GET MORE INFORMATION

Kelli Stoneman
Broker Associate | License ID: 5656390-AB00
Broker Associate License ID: 5656390-AB00




