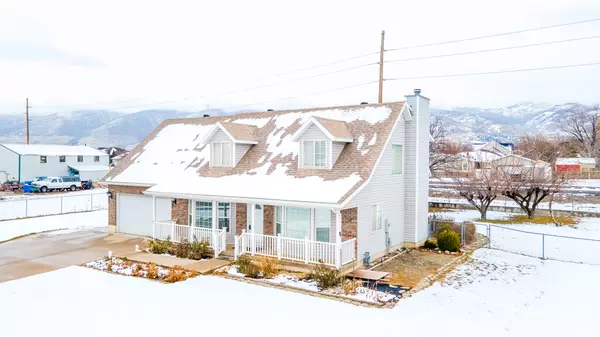For more information regarding the value of a property, please contact us for a free consultation.
Key Details
Sold Price $615,000
Property Type Single Family Home
Sub Type Single Family Residence
Listing Status Sold
Purchase Type For Sale
Square Footage 2,226 sqft
Price per Sqft $276
Subdivision Brookhart Subdivisio
MLS Listing ID 1853881
Sold Date 06/15/23
Style Stories: 2
Bedrooms 5
Full Baths 2
Half Baths 1
Construction Status Blt./Standing
HOA Y/N No
Abv Grd Liv Area 2,226
Year Built 1995
Annual Tax Amount $3,156
Lot Size 0.510 Acres
Acres 0.51
Lot Dimensions 0.0x0.0x0.0
Property Description
Extremely well-maintained home! So many buyer boxes checked: * 5 bedrooms * 1 bedroom on first floor, perfect for home office (tax write off?) * Master bedroom with large bathroom and walk-in closet * 2nd full bath upstairs * Laundry room on 2nd floor (plumbed for gas) * Large front living room with bay window * Large kitchen (plumbed for gas) with center island and pantry * Dining area between kitchen and family room * Family room with fireplace * Kitchen, dining and family room all open to each other * * kitchen sink water purifier * half bath off kitchen * new blinds throughout * half acre lot * backs up to walking trail* 2+ attached garage, with overhead storage * 2+ detached garage and shed * fruit trees (2 apricot, 1 peach, 1 Asian apple, 1 red apple) * 2 garden areas * RV parking * walking distance to elementary and junior high school * close and easy access to freeway
Location
State UT
County Davis
Area Bntfl; Nsl; Cntrvl; Wdx; Frmtn
Rooms
Other Rooms Workshop
Basement Slab
Primary Bedroom Level Floor: 2nd
Master Bedroom Floor: 2nd
Main Level Bedrooms 1
Interior
Interior Features Bath: Master, Closet: Walk-In, Den/Office, Disposal, Gas Log, Great Room, Range/Oven: Built-In
Heating Gas: Central
Cooling Central Air
Flooring Carpet, Hardwood
Fireplaces Type Insert
Equipment Fireplace Insert, Play Gym, Storage Shed(s), Swing Set, Window Coverings
Fireplace false
Window Features Blinds,Full
Appliance Ceiling Fan, Microwave, Range Hood, Satellite Dish, Water Softener Owned
Laundry Electric Dryer Hookup, Gas Dryer Hookup
Exterior
Exterior Feature Double Pane Windows, Horse Property, Out Buildings, Porch: Open, Sliding Glass Doors, Storm Doors, Storm Windows, Patio: Open
Garage Spaces 4.0
Utilities Available Natural Gas Connected, Electricity Connected, Sewer Connected, Water Connected
View Y/N Yes
View Mountain(s)
Roof Type Asphalt,Composition,Pitched
Present Use Single Family
Topography Curb & Gutter, Fenced: Part, Road: Paved, Sidewalks, Sprinkler: Auto-Full, Terrain, Flat, View: Mountain
Porch Porch: Open, Patio: Open
Total Parking Spaces 5
Private Pool false
Building
Lot Description Curb & Gutter, Fenced: Part, Road: Paved, Sidewalks, Sprinkler: Auto-Full, View: Mountain
Story 2
Sewer Sewer: Connected
Water Culinary, Secondary
Structure Type Aluminum,Brick
New Construction No
Construction Status Blt./Standing
Schools
Elementary Schools West Bountiful
Middle Schools Bountiful
High Schools Viewmont
School District Davis
Others
Senior Community No
Tax ID 06-135-0007
Acceptable Financing Cash, Conventional, FHA, VA Loan
Horse Property Yes
Listing Terms Cash, Conventional, FHA, VA Loan
Financing Conventional
Read Less Info
Want to know what your home might be worth? Contact us for a FREE valuation!

Our team is ready to help you sell your home for the highest possible price ASAP
Bought with EXP Realty, LLC
GET MORE INFORMATION

Kelli Stoneman
Broker Associate | License ID: 5656390-AB00
Broker Associate License ID: 5656390-AB00




