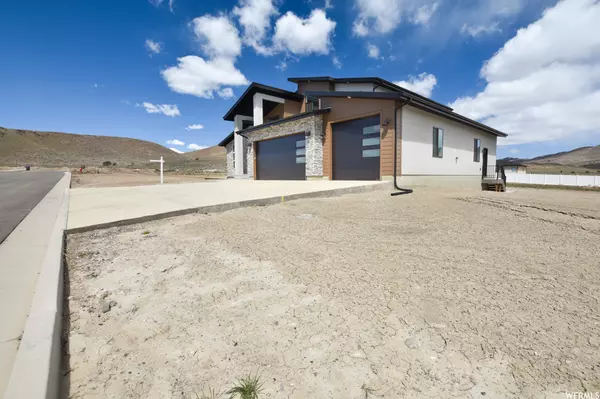For more information regarding the value of a property, please contact us for a free consultation.
Key Details
Sold Price $1,120,000
Property Type Single Family Home
Sub Type Single Family Residence
Listing Status Sold
Purchase Type For Sale
Square Footage 4,664 sqft
Price per Sqft $240
Subdivision Arrival Subdivision
MLS Listing ID 1856193
Sold Date 06/22/23
Style Stories: 2
Bedrooms 6
Full Baths 3
Half Baths 1
Construction Status Blt./Standing
HOA Fees $25/mo
HOA Y/N Yes
Abv Grd Liv Area 2,827
Year Built 2022
Annual Tax Amount $3,209
Lot Size 1.000 Acres
Acres 1.0
Lot Dimensions 0.0x0.0x0.0
Property Description
Stunning home located in the highly sought after Arrival neighborhood in Eagle Mountain. Interior has been impeccably designed, and the backyard could be a playground of fun! Home is on a one Acer lot. The interior's carefully selected color schemes throughout the home! Beautifully finished. Open living concept, Amazing kitchen with gorgeous cabinetry, double ovens, large walk in pantry and a kitchen island that makes meal prep and serving easy! Enjoy the luxurious main level master suite with soaking tub and large walk-in shower and closet, sliding glass doors to the patio to enjoy the double sided fireplace, gas line for BBQ's and relax. The patio has been set up for a swim spa/hot tub. Upstairs has three bedrooms and a fabulous game room/tv room, one full bath. Impressive basement includes 9 foot ceilings, 2 bedrooms with a spectacular master bath to be shared. Nice large family room and wet bar. (the downstairs family room is where all the fun happens), You'll love the 4 car garage with 220 V Outlets: interior and Exterior of the garage. Square footage figures are provided as a courtesy estimate only and were obtained from an appraisal sketch. Buyer is advised to obtain an independent measurement.
Location
State UT
County Utah
Area Am Fork; Hlnd; Lehi; Saratog.
Zoning Single-Family
Rooms
Basement Full
Primary Bedroom Level Floor: 1st
Master Bedroom Floor: 1st
Main Level Bedrooms 1
Interior
Interior Features Bar: Wet, Bath: Master, Bath: Sep. Tub/Shower, Closet: Walk-In, Den/Office, Disposal, Gas Log, Great Room, Kitchen: Updated, Oven: Double, Oven: Wall, Range: Countertop, Range: Gas, Granite Countertops
Heating Forced Air, Gas: Central
Cooling Central Air
Flooring Carpet, Laminate, Tile
Fireplaces Number 1
Fireplaces Type Insert
Equipment Fireplace Insert
Fireplace true
Appliance Ceiling Fan, Microwave, Range Hood, Refrigerator
Exterior
Exterior Feature Basement Entrance, Double Pane Windows, Horse Property, Lighting, Patio: Covered, Sliding Glass Doors, Walkout, Patio: Open
Garage Spaces 4.0
Utilities Available Natural Gas Connected, Electricity Connected, Sewer: Septic Tank, Water Connected
Waterfront No
View Y/N Yes
View Mountain(s)
Roof Type Aluminum,Asphalt
Present Use Single Family
Topography Corner Lot, Terrain, Flat, View: Mountain
Porch Covered, Patio: Open
Total Parking Spaces 4
Private Pool false
Building
Lot Description Corner Lot, View: Mountain
Story 3
Sewer Septic Tank
Water Culinary
Structure Type Stone,Stucco
New Construction No
Construction Status Blt./Standing
Schools
Elementary Schools Black Ridge
Middle Schools Frontier
High Schools Cedar Valley High School
School District Alpine
Others
Senior Community No
Tax ID 34-669-0512
Acceptable Financing Cash, Conventional
Horse Property Yes
Listing Terms Cash, Conventional
Financing Conventional
Read Less Info
Want to know what your home might be worth? Contact us for a FREE valuation!

Our team is ready to help you sell your home for the highest possible price ASAP
Bought with EXP REALTY LLC (RRET)
GET MORE INFORMATION

Kelli Stoneman
Broker Associate | License ID: 5656390-AB00
Broker Associate License ID: 5656390-AB00




