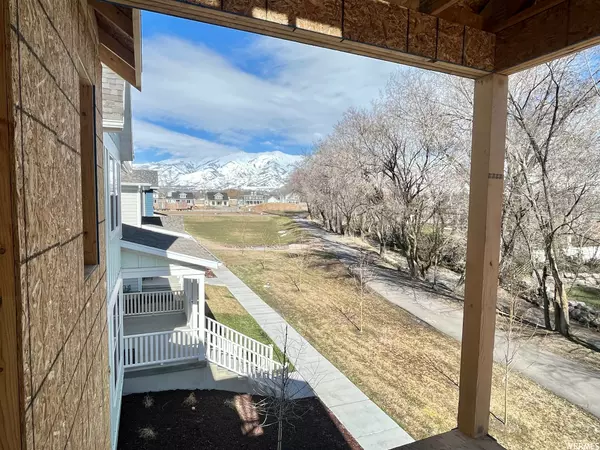For more information regarding the value of a property, please contact us for a free consultation.
Key Details
Sold Price $760,000
Property Type Single Family Home
Sub Type Single Family Residence
Listing Status Sold
Purchase Type For Sale
Square Footage 3,598 sqft
Price per Sqft $211
Subdivision Hill Farms
MLS Listing ID 1867600
Sold Date 06/30/23
Style Stories: 2
Bedrooms 4
Full Baths 2
Half Baths 1
Construction Status Und. Const.
HOA Fees $125/mo
HOA Y/N Yes
Abv Grd Liv Area 2,569
Year Built 2023
Annual Tax Amount $1
Lot Size 5,227 Sqft
Acres 0.12
Lot Dimensions 50.0x110.0x45.0
Property Description
Completion Jul/Aug for this Luxury home with MOUNTAIN & CREEK Views! The beautiful Williston floor plan will have a private balcony off the primary bedroom that will be a perfect spot for a morning coffee or afternoons reading a book! Truly one of a kind! Luxury finishes include; Gourmet kitchen with double ovens, gas cooktop, pot filler, large island. Painted cabinets with soft close drawers. Quartz countertops. Craftsman gas fireplace. Mudroom bench and cubbies. Vaulted ceiling in primary bedroom with oversized walk-in-closet. Large laundry with cabinets and work-station sink. Designer colors and finishes. Full Landscape and 6' Vinyl fence included. Truly a must see! Unfinished Basement with room to grow! Contact agent regarding builder contract paperwork. Finished Home photos are of a similar home. Buyer and buyer's agent to verify all information.
Location
State UT
County Davis
Area Kaysville; Fruit Heights; Layton
Zoning Single-Family
Rooms
Basement Full
Primary Bedroom Level Floor: 2nd
Master Bedroom Floor: 2nd
Interior
Interior Features Bath: Sep. Tub/Shower, Closet: Walk-In, Oven: Double, Oven: Gas, Range/Oven: Built-In, Vaulted Ceilings
Cooling Central Air
Flooring Carpet, Laminate, Tile
Fireplaces Number 1
Equipment Window Coverings
Fireplace true
Window Features None
Appliance Ceiling Fan, Microwave
Exterior
Exterior Feature Patio: Open
Garage Spaces 3.0
Utilities Available Natural Gas Connected, Electricity Connected, Sewer Connected, Water Connected
Amenities Available Maintenance, Playground, Snow Removal
View Y/N Yes
View Mountain(s)
Roof Type Asphalt
Present Use Single Family
Topography Sprinkler: Auto-Full, View: Mountain, View: Water
Porch Patio: Open
Total Parking Spaces 3
Private Pool false
Building
Lot Description Sprinkler: Auto-Full, View: Mountain, View: Water
Faces South
Story 3
Sewer Sewer: Connected
Water Culinary, Secondary
Structure Type Cement Siding
New Construction Yes
Construction Status Und. Const.
Schools
Elementary Schools Heritage
Middle Schools Shoreline Jr High
High Schools Davis
School District Davis
Others
HOA Name Amber Flink
HOA Fee Include Maintenance Grounds
Senior Community No
Tax ID 11-894-0734
Acceptable Financing Cash, Conventional, FHA, VA Loan
Horse Property No
Listing Terms Cash, Conventional, FHA, VA Loan
Financing Conventional
Read Less Info
Want to know what your home might be worth? Contact us for a FREE valuation!

Our team is ready to help you sell your home for the highest possible price ASAP
Bought with Equity Real Estate
GET MORE INFORMATION

Kelli Stoneman
Broker Associate | License ID: 5656390-AB00
Broker Associate License ID: 5656390-AB00




