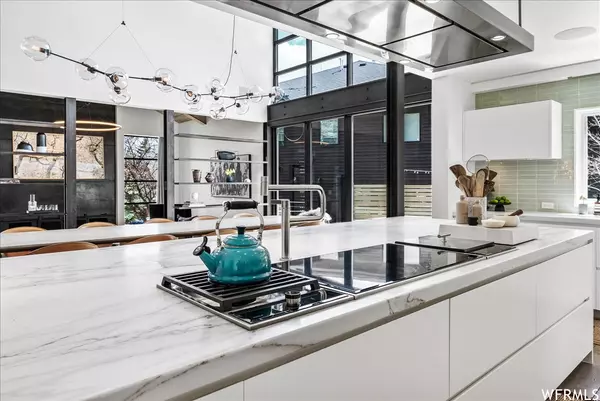For more information regarding the value of a property, please contact us for a free consultation.
Key Details
Sold Price $7,000,000
Property Type Single Family Home
Sub Type Single Family Residence
Listing Status Sold
Purchase Type For Sale
Square Footage 5,982 sqft
Price per Sqft $1,170
Subdivision Thaynes Canyon Subdi
MLS Listing ID 1876777
Sold Date 06/30/23
Style Stories: 2
Bedrooms 5
Full Baths 1
Half Baths 1
Three Quarter Bath 5
Construction Status Blt./Standing
HOA Y/N No
Abv Grd Liv Area 4,059
Year Built 2014
Annual Tax Amount $6,570
Lot Size 8,712 Sqft
Acres 0.2
Lot Dimensions 0.0x0.0x0.0
Property Description
A truly Modern masterpiece, welcome to One-Thirty Webster Court in Thaynes Canyon. A quick walk to Silver Star Lift, This modern home is a one of a kind design, built in 2016, with 5 bedrooms, 7 bathrooms, theatre area, wine cellar, heated garage floors, snowmelt-heated driveway, radiant heat throughout. Climate and audio all remotely controlled, designer fixtures that will dazzle, steel work and built in storage that will exceed your imagination at every opportunity. From the moment you arrive, you will be greeted with quality finishes and thoughtful design, assembled to the highest standards. Main Floor master, exquisite outdoor living and an ideal location. Buyer to verify all to their satisfaction.
Location
State UT
County Summit
Area Park City; Deer Valley
Zoning Single-Family
Rooms
Basement Partial, Walk-Out Access
Primary Bedroom Level Floor: 1st
Master Bedroom Floor: 1st
Main Level Bedrooms 1
Interior
Interior Features Alarm: Fire, Alarm: Security, Bar: Wet, Basement Apartment, Bath: Master, Bath: Sep. Tub/Shower, Closet: Walk-In, Den/Office, Disposal, Gas Log, Great Room, Intercom, Kitchen: Second, Mother-in-Law Apt., Oven: Double, Oven: Gas, Range/Oven: Built-In, Theater Room, Video Door Bell(s), Video Camera(s), Smart Thermostat(s)
Heating Forced Air, Gas: Radiant, Wood, Radiant Floor
Cooling Central Air, Active Solar
Flooring Carpet, Hardwood, Marble
Fireplaces Number 2
Fireplaces Type Fireplace Equipment
Equipment Alarm System, Fireplace Equipment, Hot Tub, Window Coverings
Fireplace true
Window Features Drapes,Full
Appliance Dryer, Freezer, Gas Grill/BBQ, Range Hood, Refrigerator, Washer, Water Softener Owned
Exterior
Exterior Feature Balcony, Basement Entrance, Double Pane Windows, Entry (Foyer), Lighting, Sliding Glass Doors, Walkout, Patio: Open
Garage Spaces 2.0
Utilities Available Natural Gas Connected, Electricity Connected, Sewer Connected, Sewer: Public, Water Connected
View Y/N Yes
View Mountain(s)
Roof Type Asphalt,Metal
Present Use Single Family
Topography Cul-de-Sac, Fenced: Part, Sprinkler: Auto-Full, View: Mountain
Porch Patio: Open
Total Parking Spaces 4
Private Pool false
Building
Lot Description Cul-De-Sac, Fenced: Part, Sprinkler: Auto-Full, View: Mountain
Faces East
Story 4
Sewer Sewer: Connected, Sewer: Public
Water Culinary
Structure Type Asphalt,Concrete,Stone,Cement Siding,Metal Siding
New Construction No
Construction Status Blt./Standing
Schools
Elementary Schools None/Other
Middle Schools None/Other
High Schools None/Other
Others
Senior Community No
Tax ID TH-2-38
Security Features Fire Alarm,Security System
Acceptable Financing Cash, Conventional
Horse Property No
Listing Terms Cash, Conventional
Financing Conventional
Read Less Info
Want to know what your home might be worth? Contact us for a FREE valuation!

Our team is ready to help you sell your home for the highest possible price ASAP
Bought with Summit Sotheby's International Realty
GET MORE INFORMATION

Kelli Stoneman
Broker Associate | License ID: 5656390-AB00
Broker Associate License ID: 5656390-AB00




