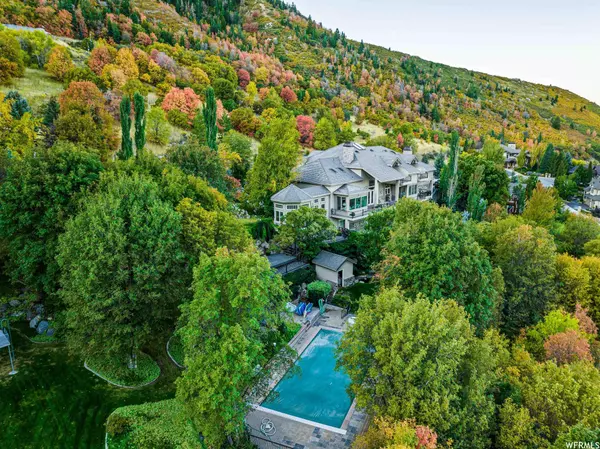For more information regarding the value of a property, please contact us for a free consultation.
Key Details
Sold Price $3,200,000
Property Type Single Family Home
Sub Type Single Family Residence
Listing Status Sold
Purchase Type For Sale
Square Footage 12,296 sqft
Price per Sqft $260
Subdivision Cottonwood
MLS Listing ID 1848441
Sold Date 07/13/23
Style Stories: 2
Bedrooms 7
Full Baths 4
Half Baths 3
Construction Status Blt./Standing
HOA Y/N No
Abv Grd Liv Area 6,287
Year Built 1995
Annual Tax Amount $9,524
Lot Size 0.570 Acres
Acres 0.57
Lot Dimensions 0.0x0.0x0.0
Property Description
Your front-row seats to Nature's theater are here. Tucked away on a secluded lot in the mouth of Little Cottonwood Canyon you can watch Utah's four distinct seasons with unencumbered views. The property is located on a quiet country lane bordered by mountains on three sides. On the fourth side gaze across the entire valley below to the Great Salt Lake. Watch wild turkeys, deer, and mountain goats year-round. This is country living (10 minutes from Utah's largest city). Alta and Snowbird are just 10 minutes away and Utah's other world-class ski resorts aren't much further. Get to the Salt Lake International Airport in less than 30-minutes. The luxurious outdoor landscaping and entertainment features occupy two separate lots. The setting was designed to easily divide. Each lot is about .55-acre. The second lot includes a heated in-ground 20X40-foot swimming pool and deck. (SECOND LOT SOLD SEPARATELY MLS #1864205) Utilities are stubbed into the property for easy construction of a second home. The terraced yard offers a full-length, covered, deck/patio on the main level. The second level features 2 private decks entered through bedrooms. A heated garage and driveway make winter maintenance a breeze. This house is an entertainer's dream. No expense was spared in the construction or finishing of this home. Natural light floods its spacious rooms through large windows. Soaring ceilings and the graceful, flowing floor plan help create an airy ambiance from entry. The main kitchen is equipped with a Viking countertop stove, a Sub Zero refrigerator, and a double oven. The Butler's Pantry offers a high-end rapid heat induction range. Both include dishwashers and refrigerators. There's a third kitchen on the lower level that is fully equipped and a deep freeze in the garage. Entertain guests in the pool. Play basketball in the half-court with 22-foot ceilings. Or, relax and watch a movie in the massive 40X40 theater room with a 12X18-foot screen. The game room is also a great place to make memories. You'll find the hot tub tucked away in a very private gazebo. With 95% efficient radiant heat and forced air cooling, climate control is convenient and cost- effective. An extra-wide, extra-long 4-car attached garage is warm in the winter and cool in the summer for your utmost comfort. Let us show you what luxury looks like. Call today for your private tour.
Location
State UT
County Salt Lake
Area Sandy; Alta; Snowbd; Granite
Zoning Single-Family
Rooms
Basement Daylight, Full, Walk-Out Access
Primary Bedroom Level Floor: 1st
Master Bedroom Floor: 1st
Main Level Bedrooms 1
Interior
Interior Features Bath: Master, Bath: Sep. Tub/Shower, Closet: Walk-In, Den/Office, Disposal, French Doors, Gas Log, Intercom, Jetted Tub, Kitchen: Second, Kitchen: Updated, Oven: Double, Oven: Wall, Range: Countertop, Range/Oven: Built-In, Range/Oven: Free Stdng., Vaulted Ceilings, Granite Countertops, Theater Room
Cooling Central Air
Flooring Carpet, Vinyl, Travertine
Equipment Basketball Standard, Gazebo, Hot Tub, Swing Set, TV Antenna, Window Coverings, Workbench, Projector, Trampoline
Fireplace false
Window Features Plantation Shutters,Shades
Appliance Ceiling Fan, Microwave, Water Softener Owned
Laundry Gas Dryer Hookup
Exterior
Exterior Feature Atrium, Attic Fan, Balcony, Basement Entrance, Bay Box Windows, Deck; Covered, Double Pane Windows, Entry (Foyer), Out Buildings, Lighting, Patio: Covered, Skylights, Sliding Glass Doors, Storm Doors, Walkout
Garage Spaces 4.0
Pool Gunite, Heated, In Ground, Electronic Cover
Utilities Available Natural Gas Connected, Electricity Connected, Sewer Connected, Sewer: Public, Water Connected
View Y/N Yes
View Mountain(s), Valley
Roof Type Composition,Pitched
Present Use Single Family
Topography Curb & Gutter, Fenced: Part, Road: Paved, Sidewalks, Sprinkler: Auto-Full, Terrain: Grad Slope, View: Mountain, View: Valley, Drip Irrigation: Auto-Full
Accessibility Accessible Doors, Accessible Hallway(s), Accessible Electrical and Environmental Controls, Accessible Kitchen Appliances, Fully Accessible
Porch Covered
Total Parking Spaces 12
Private Pool false
Building
Lot Description Curb & Gutter, Fenced: Part, Road: Paved, Sidewalks, Sprinkler: Auto-Full, Terrain: Grad Slope, View: Mountain, View: Valley, Drip Irrigation: Auto-Full
Faces South
Story 3
Sewer Sewer: Connected, Sewer: Public
Water Culinary
Structure Type Stone,Stucco
New Construction No
Construction Status Blt./Standing
Schools
Elementary Schools Crescent
Middle Schools Albion
High Schools Brighton
School District Canyons
Others
Senior Community No
Tax ID 28-12-327-037
Acceptable Financing Cash, Conventional
Horse Property No
Listing Terms Cash, Conventional
Financing Cash
Read Less Info
Want to know what your home might be worth? Contact us for a FREE valuation!

Our team is ready to help you sell your home for the highest possible price ASAP
Bought with Homeview Properties Inc
GET MORE INFORMATION

Kelli Stoneman
Broker Associate | License ID: 5656390-AB00
Broker Associate License ID: 5656390-AB00




