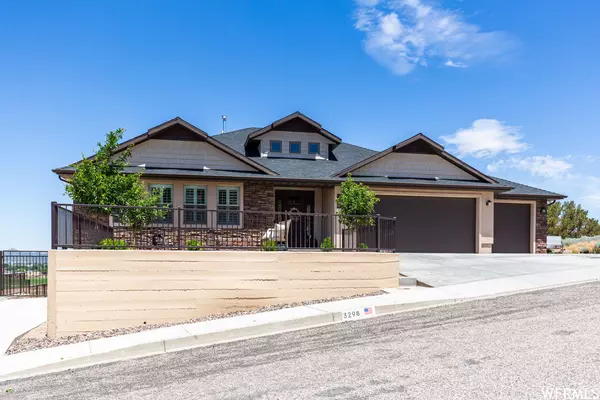For more information regarding the value of a property, please contact us for a free consultation.
Key Details
Sold Price $668,000
Property Type Single Family Home
Sub Type Single Family Residence
Listing Status Sold
Purchase Type For Sale
Square Footage 3,716 sqft
Price per Sqft $179
Subdivision Cimarron Heights Sub
MLS Listing ID 1884859
Sold Date 07/19/23
Style Rambler/Ranch
Bedrooms 6
Full Baths 4
Half Baths 2
Construction Status Blt./Standing
HOA Y/N No
Abv Grd Liv Area 1,858
Year Built 2017
Annual Tax Amount $2,711
Lot Size 10,454 Sqft
Acres 0.24
Lot Dimensions 0.0x0.0x0.0
Property Description
Dearest Kingsbury, Thank you for the time we've had together. You have been safe, reliable and comfortable. We always knew we would find rejuvenation, recovery and peace within your walls. Your 6 bedrooms gave us the space and opportunity to grow our family and start new adventures while giving us wonderful nights of rest. We recovered from hard trials, we found strength to persevere, we identified silver linings in our struggles while watching countless sunsets around your fire pit or sitting on your balcony. During our time together you hosted many wonderful gatherings in your spacious living spaces some of our favorites were watching the airport fireworks show from your balcony on the 4th of July. You never cease to amaze family, friends, or even delivery drivers with your effortlessly breathtaking view from the sitting room. Many have shared in your splendor as they shared memories, laughed and cried about the joys and challenges of life. Your location provided a central location to all the amenities we wished to patron. With ease of access to hiking, biking and work our lives have been enhanced. Your owners suite is exquisite and grand, granting the solace needed at times. The joy that has been ours with you is indescribable and you will continue to hold some of our most special memories, countless stories that we will tell for many years to come would be incomplete without you. The time has come for us to share you with someone else who can enjoy all that you offer. We wish you well as you provide your new owners with stability, comfort, and become the anchor in another family's treasured memories. We know your best years are still ahead and we wish you and all of our wonderful neighbors the very best! We will miss you. The listing Broker's offer of compensation is made only to participants of the MLS where the listing is filed.
Location
State UT
County Iron
Area Cedar Cty; Enoch; Pintura
Zoning Single-Family
Direction From Center and Main, head West on 200 N towards HWY 56 continuing for 2.3 miles. Make a left at N Westview Drive, continue until you reach W Kingsbury Dr. Make a left, house will be on the left side.
Rooms
Basement Daylight, Walk-Out Access
Primary Bedroom Level Floor: 1st
Master Bedroom Floor: 1st
Main Level Bedrooms 3
Interior
Interior Features Closet: Walk-In, Disposal, Mother-in-Law Apt., Range: Gas, Range/Oven: Built-In
Heating Forced Air, Gas: Central
Cooling Central Air
Flooring Carpet, Laminate, Tile
Fireplaces Number 1
Fireplaces Type Insert
Equipment Fireplace Insert
Fireplace true
Window Features Blinds
Appliance Ceiling Fan, Microwave, Refrigerator, Water Softener Owned
Exterior
Exterior Feature Basement Entrance, Deck; Covered, Double Pane Windows, Patio: Covered, Walkout
Garage Spaces 3.0
Utilities Available Natural Gas Connected, Electricity Connected, Sewer Connected, Sewer: Public, Water Connected
View Y/N Yes
View Mountain(s), Valley
Roof Type Asphalt
Present Use Single Family
Topography Curb & Gutter, Fenced: Full, Sprinkler: Auto-Full, Terrain: Grad Slope, View: Mountain, View: Valley
Porch Covered
Total Parking Spaces 3
Private Pool false
Building
Lot Description Curb & Gutter, Fenced: Full, Sprinkler: Auto-Full, Terrain: Grad Slope, View: Mountain, View: Valley
Story 2
Sewer Sewer: Connected, Sewer: Public
Water Culinary
Structure Type Frame,Stone,Stucco
New Construction No
Construction Status Blt./Standing
Schools
Elementary Schools North
Middle Schools Cedar Middle School
High Schools Cedar
School District Iron
Others
Senior Community No
Tax ID B-1856-0027-0000
Acceptable Financing Cash, Conventional, FHA, VA Loan, USDA Rural Development
Horse Property No
Listing Terms Cash, Conventional, FHA, VA Loan, USDA Rural Development
Financing Conventional
Read Less Info
Want to know what your home might be worth? Contact us for a FREE valuation!

Our team is ready to help you sell your home for the highest possible price ASAP
Bought with NON-MLS
GET MORE INFORMATION

Kelli Stoneman
Broker Associate | License ID: 5656390-AB00
Broker Associate License ID: 5656390-AB00




