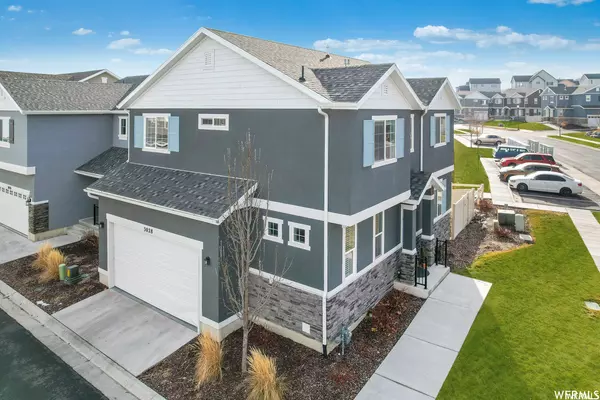For more information regarding the value of a property, please contact us for a free consultation.
Key Details
Sold Price $500,000
Property Type Single Family Home
Sub Type Single Family Residence
Listing Status Sold
Purchase Type For Sale
Square Footage 2,510 sqft
Price per Sqft $199
Subdivision The Village Of Fox H
MLS Listing ID 1881362
Sold Date 07/21/23
Style Stories: 2
Bedrooms 4
Full Baths 2
Half Baths 1
Construction Status Blt./Standing
HOA Fees $78/mo
HOA Y/N Yes
Abv Grd Liv Area 1,808
Year Built 2017
Annual Tax Amount $1,972
Lot Size 4,356 Sqft
Acres 0.1
Lot Dimensions 0.0x0.0x0.0
Property Description
Discover your dream home in the desirable Fox Hollow community of Saratoga Springs. This charming single-family house, situated on a corner lot, offers a perfect blend of comfort and convenience. Featuring 4 bedrooms and 2.5 bathrooms, this home provides ample space for the whole family. The well-designed layout includes a bonus reading nook on the second floor, adding a cozy retreat for relaxation and leisure. The fully finished basement, with its own separate entrance, offers endless possibilities. Create your ideal space for a home office, entertainment area, or guest suite, tailored to your unique needs. Convenience is key with this property. Enjoy the privilege of walking to the neighborhood park, exploring the scenic walking trails, and easily accessing the community mailbox. Additionally, the absence of rear neighbors ensures privacy and a serene atmosphere. Located just a short drive away, you'll find a variety of local grocery stores, restaurants, shopping options, schools, and hospitals. Daily errands and outings are made effortless, saving you time and enhancing your daily life. Don't miss this incredible opportunity to call this beautiful house in Fox Hollow your home. Schedule a showing today! Buyer and Buyer Broker to verify all info.
Location
State UT
County Utah
Area Am Fork; Hlnd; Lehi; Saratog.
Zoning Single-Family
Rooms
Basement Daylight, Entrance
Primary Bedroom Level Floor: 2nd
Master Bedroom Floor: 2nd
Interior
Interior Features Closet: Walk-In, Disposal
Heating Gas: Central
Cooling Central Air
Flooring Laminate, Tile
Equipment Alarm System, Window Coverings
Fireplace false
Window Features Blinds,Drapes
Appliance Microwave, Refrigerator
Exterior
Exterior Feature Basement Entrance, Walkout, Patio: Open
Garage Spaces 2.0
Utilities Available Natural Gas Connected, Electricity Connected, Sewer Connected, Water Connected
Amenities Available Biking Trails, Pets Permitted, Picnic Area, Playground, Snow Removal
View Y/N Yes
View Mountain(s)
Roof Type Asphalt
Present Use Single Family
Topography Fenced: Full, Sprinkler: Auto-Part, View: Mountain
Porch Patio: Open
Total Parking Spaces 2
Private Pool false
Building
Lot Description Fenced: Full, Sprinkler: Auto-Part, View: Mountain
Faces Northwest
Story 3
Sewer Sewer: Connected
Water Culinary
Structure Type Stone,Stucco
New Construction No
Construction Status Blt./Standing
Schools
Elementary Schools Sage Hills
Middle Schools Lake Mountain
High Schools Westlake
School District Alpine
Others
HOA Name PMI
Senior Community No
Tax ID 54-310-0457
Acceptable Financing Cash, Conventional, FHA, VA Loan
Horse Property No
Listing Terms Cash, Conventional, FHA, VA Loan
Financing Conventional
Read Less Info
Want to know what your home might be worth? Contact us for a FREE valuation!

Our team is ready to help you sell your home for the highest possible price ASAP
Bought with R and R Realty LLC
GET MORE INFORMATION

Kelli Stoneman
Broker Associate | License ID: 5656390-AB00
Broker Associate License ID: 5656390-AB00




