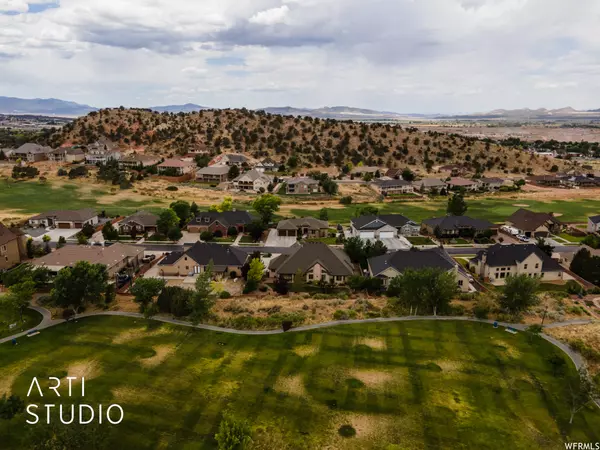For more information regarding the value of a property, please contact us for a free consultation.
Key Details
Sold Price $735,000
Property Type Single Family Home
Sub Type Single Family Residence
Listing Status Sold
Purchase Type For Sale
Square Footage 5,474 sqft
Price per Sqft $134
Subdivision Canyon Ridge
MLS Listing ID 1891017
Sold Date 07/27/23
Style Rambler/Ranch
Bedrooms 4
Full Baths 3
Construction Status Blt./Standing
HOA Fees $70/mo
HOA Y/N Yes
Abv Grd Liv Area 3,240
Year Built 2006
Annual Tax Amount $2,775
Lot Size 0.300 Acres
Acres 0.3
Lot Dimensions 0.0x0.0x0.0
Property Description
HOLE IN ONE!!!! This spacious home has it all.... Great space for family, entertainment, golf, toys & incredible view!! Home is located on fairway near 17th hole women's tee box, with direct access to golf course. Oversized, attached garages house 6 vehicles, which includes golf cart garage in basement. Main floor contains 3 beds, 2 baths, one of which is the master bed & bath, formal living, great room with gas fireplace, large kitchen, dining, laundry room, & large deck overlooking the golf course & valley. Second floor contains 1 oversized bedroom, bath & large bonus room over garage. Walkout basement is unfinished with plumbing in place for 2nd kitchen & bath. Basement patio is covered & wired for hot tub. Each bedroom has walk-in closets, 3 piece master bath has steam shower with large corner tub. Home has tray ceilings, arched walls, 8' doors, 2) 50 gallon water heaters, 2) central air units, 1 evaporative air conditioner, insulated interior walls plus so much more! Run don't walk!!! Enjoy an indulgent lifestyle now!!! Square footage figures are provided as a courtesy estimate only and were obtained from IRON COUNTY RECORDER. All furniture is excluded from listing. Buyer is advised to obtain an independent measurement. Agent is related to seller.
Location
State UT
County Iron
Area Cedar Cty; Enoch; Pintura
Zoning Single-Family
Rooms
Basement Daylight, Entrance, Full, Walk-Out Access
Primary Bedroom Level Floor: 1st
Master Bedroom Floor: 1st
Main Level Bedrooms 3
Interior
Interior Features Alarm: Fire, Bath: Master, Bath: Sep. Tub/Shower, Closet: Walk-In, Disposal, Floor Drains, French Doors, Gas Log, Great Room, Jetted Tub, Laundry Chute, Range/Oven: Free Stdng., Vaulted Ceilings, Instantaneous Hot Water, Granite Countertops
Heating Gas: Central, Wood
Cooling See Remarks, Central Air, Evaporative Cooling
Flooring Carpet, Tile, Travertine
Fireplaces Number 2
Fireplaces Type Insert
Equipment Fireplace Insert, Play Gym, Swing Set, TV Antenna, Window Coverings
Fireplace true
Window Features Blinds,Drapes,Shades
Appliance Ceiling Fan, Trash Compactor, Gas Grill/BBQ, Microwave, Refrigerator, Water Softener Owned
Laundry Electric Dryer Hookup, Gas Dryer Hookup
Exterior
Exterior Feature Basement Entrance, Deck; Covered, Entry (Foyer), Patio: Covered, Porch: Open, Walkout, Patio: Open
Garage Spaces 6.0
Utilities Available Natural Gas Connected, Electricity Connected, Sewer Connected, Water Connected
Amenities Available Barbecue, Biking Trails, Golf Course, Hiking Trails, Horse Trails, Pet Rules, Pets Permitted, Picnic Area, Playground, Snow Removal
View Y/N Yes
View Mountain(s), Valley
Roof Type Asphalt
Present Use Single Family
Topography Curb & Gutter, Fenced: Part, Road: Paved, Sidewalks, Sprinkler: Auto-Full, Terrain: Grad Slope, View: Mountain, View: Valley, Adjacent to Golf Course, Drip Irrigation: Auto-Full
Accessibility Accessible Doors, Accessible Hallway(s), Accessible Electrical and Environmental Controls
Porch Covered, Porch: Open, Patio: Open
Total Parking Spaces 11
Private Pool false
Building
Lot Description Curb & Gutter, Fenced: Part, Road: Paved, Sidewalks, Sprinkler: Auto-Full, Terrain: Grad Slope, View: Mountain, View: Valley, Near Golf Course, Drip Irrigation: Auto-Full
Faces East
Story 3
Sewer Sewer: Connected
Water Culinary
Structure Type Asphalt,Brick,Stucco
New Construction No
Construction Status Blt./Standing
Schools
Elementary Schools Fiddler'S Canyon
Middle Schools Canyon View Middle
High Schools Canyon View
School District Iron
Others
Senior Community No
Tax ID B-1770-0018-000
Security Features Fire Alarm
Acceptable Financing Cash, Conventional
Horse Property No
Listing Terms Cash, Conventional
Financing VA
Read Less Info
Want to know what your home might be worth? Contact us for a FREE valuation!

Our team is ready to help you sell your home for the highest possible price ASAP
Bought with NON-MLS
GET MORE INFORMATION

Kelli Stoneman
Broker Associate | License ID: 5656390-AB00
Broker Associate License ID: 5656390-AB00




