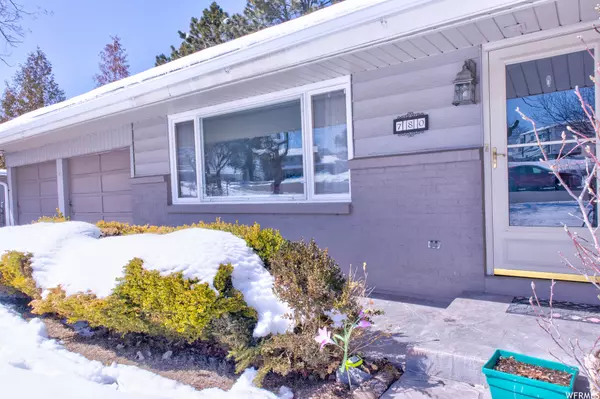For more information regarding the value of a property, please contact us for a free consultation.
Key Details
Sold Price $455,000
Property Type Single Family Home
Sub Type Single Family Residence
Listing Status Sold
Purchase Type For Sale
Square Footage 2,550 sqft
Price per Sqft $178
Subdivision Duffin Heights Subdi
MLS Listing ID 1871249
Sold Date 06/20/23
Style Tri/Multi-Level
Bedrooms 4
Full Baths 1
Three Quarter Bath 1
Construction Status Blt./Standing
HOA Y/N No
Abv Grd Liv Area 1,274
Year Built 1960
Annual Tax Amount $2,633
Lot Size 0.340 Acres
Acres 0.34
Lot Dimensions 0.0x0.0x0.0
Property Description
Views views views! Come and see this beautiful home in South Ogden! This home has only had 2 owners and has been meticulously cared for. In the main living room an abundance of natural light comes in through the large windows and highlights the orignal hardwood flooring. The kitchen comes with newer, matching appliances and storage racks in the pantry. Newer carpet through out the home. Extra storage compartments in third bedroom closet. Second living room has built in cabinets and desk, a working fireplace and newer vinyl windows. Plentiful storage all through the home. There is a workshop and workbench in the basement and still enough room for a home gym and a freezer! The backyard is an oasis that includes peach and pear trees, rose bushes (front and back), a covered patio, fire pit area, mature greenery and a garden area. The 2 car garage will be your best friend with all the snow we get! Updates include new carpet (2020), new vinyl windows in basement (2020), new dishwasher (2020), new stove (2023), fireplace maintained (2022), a/c and furnace tune up within the last six months, exta attic insulation installed (2021) and an updated electrical box (2020). Square footage figures are provided as a courtesy estimate only. Buyer is advised to obtain an independent measurement.
Location
State UT
County Weber
Area Ogdn; W Hvn; Ter; Rvrdl
Zoning Single-Family
Rooms
Other Rooms Workshop
Basement Daylight, Walk-Out Access
Primary Bedroom Level Floor: 2nd
Master Bedroom Floor: 2nd
Interior
Interior Features See Remarks, Laundry Chute, Range/Oven: Free Stdng.
Heating Forced Air, Gas: Central, Wood
Cooling Central Air
Flooring Carpet, Hardwood, Laminate, Tile, Concrete
Fireplaces Number 1
Equipment Workbench
Fireplace true
Window Features Blinds,Drapes
Appliance Freezer, Refrigerator
Laundry Electric Dryer Hookup
Exterior
Exterior Feature Basement Entrance, Double Pane Windows, Out Buildings, Patio: Covered, Sliding Glass Doors, Walkout
Garage Spaces 2.0
Utilities Available Natural Gas Connected, Electricity Connected, Sewer Connected, Sewer: Public, Water Connected
View Y/N Yes
View Mountain(s)
Roof Type Asphalt
Present Use Single Family
Topography Curb & Gutter, Fenced: Full, Road: Paved, Secluded Yard, Sprinkler: Auto-Full, Terrain: Grad Slope, View: Mountain
Porch Covered
Total Parking Spaces 4
Private Pool false
Building
Lot Description Curb & Gutter, Fenced: Full, Road: Paved, Secluded, Sprinkler: Auto-Full, Terrain: Grad Slope, View: Mountain
Faces Southwest
Story 4
Sewer Sewer: Connected, Sewer: Public
Water Culinary, Secondary
Structure Type Aluminum,Brick
New Construction No
Construction Status Blt./Standing
Schools
Elementary Schools Uintah
Middle Schools South Ogden
High Schools Bonneville
School District Weber
Others
Senior Community No
Tax ID 07-045-0023
Acceptable Financing Cash, Conventional, FHA, VA Loan
Horse Property No
Listing Terms Cash, Conventional, FHA, VA Loan
Financing FHA
Read Less Info
Want to know what your home might be worth? Contact us for a FREE valuation!

Our team is ready to help you sell your home for the highest possible price ASAP
Bought with Vesta Real Estate
GET MORE INFORMATION

Kelli Stoneman
Broker Associate | License ID: 5656390-AB00
Broker Associate License ID: 5656390-AB00




