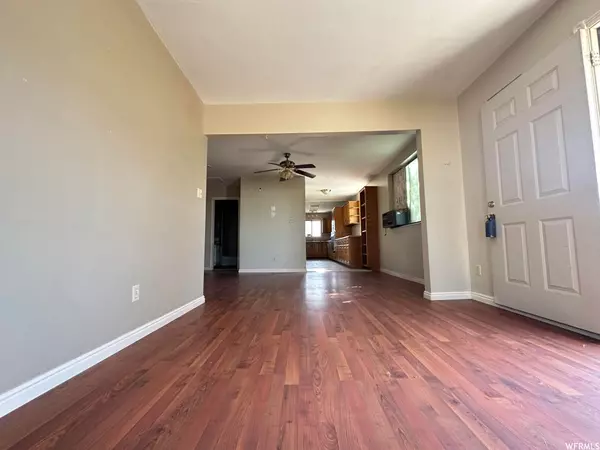For more information regarding the value of a property, please contact us for a free consultation.
Key Details
Sold Price $150,000
Property Type Single Family Home
Sub Type Single Family Residence
Listing Status Sold
Purchase Type For Sale
Square Footage 1,520 sqft
Price per Sqft $98
Subdivision Dragerton Sub
MLS Listing ID 1883750
Sold Date 08/25/23
Style Bungalow/Cottage
Bedrooms 4
Full Baths 1
Construction Status Blt./Standing
HOA Y/N No
Year Built 1944
Annual Tax Amount $910
Lot Size 0.330 Acres
Acres 0.33
Lot Dimensions 65.0x104.0x65.0
Property Description
This charming home is nestled in a unique location, offering a solid foundation and numerous upgrades that make it truly exceptional. Despite its less desirable surroundings, this property boasts a number of attractive features. The large living room is bathed in natural light, thanks to three nontraditional windows that span the length of one wall, while the soft natural color palette enhances the overall ambiance. The spacious kitchen is perfect for hosting gatherings and preparing any main course. Additionally, the presence of two dining rooms or office spaces adds versatility to the layout. The master bedroom is a peaceful retreat with bay windows that flood the room with natural light, and the presence of two closets provides ample storage space. The updated bathroom adds a touch of modernity and convenience. With all these desirable features conveniently located on the main level, this home offers both comfort and functionality. The seller is also including the building lot adjacent to the house as part of the purchase price. Square footage figures are provided as a courtesy estimate only and were obtained from Carbon County. The buyer is advised to obtain an independent measurement.
Location
State UT
County Carbon
Area East Carbon
Zoning Single-Family
Rooms
Basement Partial
Interior
Interior Features Range: Countertop, Range/Oven: Built-In
Heating Forced Air, Gas: Central
Cooling Evaporative Cooling
Flooring Carpet, Hardwood, Tile
Equipment Window Coverings
Fireplace false
Window Features Blinds
Appliance Ceiling Fan, Microwave, Range Hood, Refrigerator, Water Softener Owned
Laundry Electric Dryer Hookup
Exterior
Exterior Feature Bay Box Windows, Double Pane Windows, Lighting, Porch: Open, Storm Doors, Patio: Open
Garage Spaces 2.0
Utilities Available Natural Gas Connected, Electricity Connected, Sewer Connected, Water Connected
View Y/N Yes
View Mountain(s)
Roof Type Asphalt
Present Use Single Family
Topography Corner Lot, Curb & Gutter, Fenced: Full, Road: Paved, Secluded Yard, Sidewalks, Terrain, Flat, View: Mountain
Accessibility Single Level Living
Porch Porch: Open, Patio: Open
Total Parking Spaces 2
Private Pool false
Building
Lot Description Corner Lot, Curb & Gutter, Fenced: Full, Road: Paved, Secluded, Sidewalks, View: Mountain
Faces Southwest
Story 2
Sewer Sewer: Connected
Water Culinary
New Construction No
Construction Status Blt./Standing
Schools
Elementary Schools Creekview
Middle Schools Mont Harmon
High Schools Carbon
School District Carbon
Others
Senior Community No
Tax ID 1C-0322-0000
Acceptable Financing Cash, Conventional, FHA, VA Loan, USDA Rural Development
Horse Property No
Listing Terms Cash, Conventional, FHA, VA Loan, USDA Rural Development
Financing Conventional
Read Less Info
Want to know what your home might be worth? Contact us for a FREE valuation!

Our team is ready to help you sell your home for the highest possible price ASAP
Bought with RE/MAX Bridge Realty
GET MORE INFORMATION
Kelli Stoneman
Broker Associate | License ID: 5656390-AB00
Broker Associate License ID: 5656390-AB00




