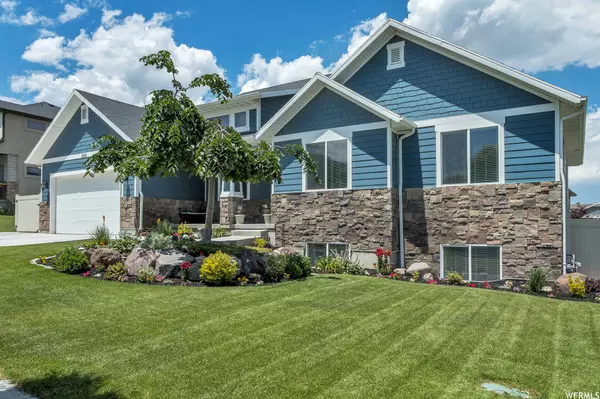For more information regarding the value of a property, please contact us for a free consultation.
Key Details
Sold Price $600,000
Property Type Single Family Home
Sub Type Single Family Residence
Listing Status Sold
Purchase Type For Sale
Square Footage 3,692 sqft
Price per Sqft $162
Subdivision The Village Of Fox H
MLS Listing ID 1885834
Sold Date 08/31/23
Style Rambler/Ranch
Bedrooms 6
Full Baths 2
Three Quarter Bath 2
Construction Status Blt./Standing
HOA Fees $35
HOA Y/N No
Abv Grd Liv Area 1,798
Year Built 2010
Annual Tax Amount $2,644
Lot Size 8,712 Sqft
Acres 0.2
Lot Dimensions 0.0x0.0x0.0
Property Description
100% Financing is available through Innovative Mortgage. Also, a 1% down is available through Home Ready, Home Possible Loan Program. - This luxurious home is thoughtfully designed with 6 bedrooms and 4 bathrooms, presenting an exquisite blend of comfort and style. Upon entrance, you're greeted by a spacious foyer, leading into a light-filled open floor plan. The interiors are beautifully crafted, featuring a chef's kitchen outfitted with top-tier appliances, perfect for culinary delights. The fully finished basement enhances the home's versatility, suitable for a cozy family room or guest space. The outdoor areas are equally impressive. The professionally landscaped front yard showcases a variety of well-groomed plants, setting a welcoming ambiance. The backyard is your private retreat with a large deck and a brand-new gazebo, creating an ideal space for BBQs and entertaining. The home's highlight is its spectacular views of the mountain and lake, offering a serene vista that captivates the senses. 246 W Cottontail Loop is a unique blend of luxury and tranquility, providing a sophisticated yet comfortable lifestyle. Don't miss this opportunity to call this gem your home.
Location
State UT
County Utah
Area Am Fork; Hlnd; Lehi; Saratog.
Zoning Single-Family
Rooms
Basement Full
Primary Bedroom Level Floor: 1st
Master Bedroom Floor: 1st
Main Level Bedrooms 3
Interior
Interior Features Bath: Master, Central Vacuum, Den/Office, Range/Oven: Free Stdng.
Heating Gas: Central
Cooling Central Air
Flooring Carpet, Hardwood, Tile
Equipment Gazebo, Swing Set, Trampoline
Fireplace false
Window Features Blinds
Appliance Ceiling Fan, Microwave, Range Hood, Refrigerator
Laundry Electric Dryer Hookup
Exterior
Exterior Feature Double Pane Windows, Porch: Open
Garage Spaces 2.0
Utilities Available Natural Gas Connected, Electricity Connected, Sewer Connected, Water Connected
Amenities Available Picnic Area, Playground
View Y/N Yes
View Lake, Mountain(s)
Roof Type Asphalt,Pitched
Present Use Single Family
Topography Curb & Gutter, Fenced: Full, Road: Paved, Sprinkler: Auto-Full, Terrain: Grad Slope, View: Lake, View: Mountain
Porch Porch: Open
Total Parking Spaces 4
Private Pool false
Building
Lot Description Curb & Gutter, Fenced: Full, Road: Paved, Sprinkler: Auto-Full, Terrain: Grad Slope, View: Lake, View: Mountain
Faces South
Story 2
Sewer Sewer: Connected
Water Culinary, Irrigation: Pressure
Structure Type Stone,Stucco,Cement Siding
New Construction No
Construction Status Blt./Standing
Schools
Elementary Schools Sage Hills
Middle Schools Lake Mountain
High Schools Westlake
School District Alpine
Others
HOA Name ACS
Senior Community No
Tax ID 54-224-0324
Acceptable Financing Cash, Conventional, Down Payment Assist., FHA, Lease Option, Seller Finance, VA Loan, USDA Rural Development
Horse Property No
Listing Terms Cash, Conventional, Down Payment Assist., FHA, Lease Option, Seller Finance, VA Loan, USDA Rural Development
Financing Cash
Read Less Info
Want to know what your home might be worth? Contact us for a FREE valuation!

Our team is ready to help you sell your home for the highest possible price ASAP
Bought with Ameristar Realty L.L.C.
GET MORE INFORMATION

Kelli Stoneman
Broker Associate | License ID: 5656390-AB00
Broker Associate License ID: 5656390-AB00




