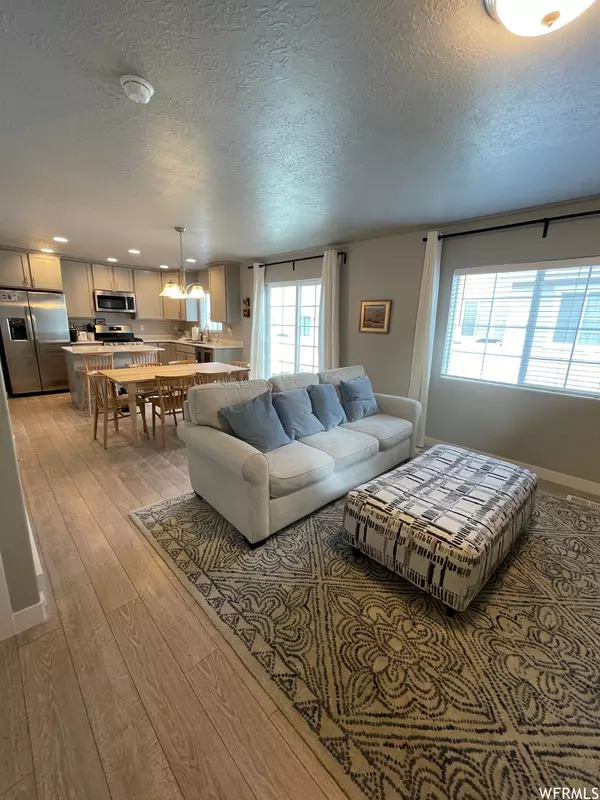For more information regarding the value of a property, please contact us for a free consultation.
Key Details
Sold Price $575,000
Property Type Single Family Home
Sub Type Single Family Residence
Listing Status Sold
Purchase Type For Sale
Square Footage 2,287 sqft
Price per Sqft $251
Subdivision Ivory Ridge/Parkside
MLS Listing ID 1886479
Sold Date 09/04/23
Style Stories: 2
Bedrooms 3
Full Baths 1
Half Baths 1
Three Quarter Bath 1
Construction Status Blt./Standing
HOA Fees $99/mo
HOA Y/N Yes
Abv Grd Liv Area 1,583
Year Built 2020
Annual Tax Amount $1,924
Lot Size 3,049 Sqft
Acres 0.07
Lot Dimensions 42.0x73.3x42.0
Property Description
SOLAR INCLUDED LEHI CITY WILL PAY YOU FOR THE POWER YOU PUT INTO THE GRID EVERY JANUARY. This beautiful cottage is located perfectly in the Parkside subdivision of IVORY RIDGE right in SILCONE SLOPES. There are 2 parks within 200 yards of the home there are 2 separate play grounds 100 feet different directions from the front door. Quiet little street with shopping only 7 minutes away at the Traverse Outlets and Marshalls plus Harmons right there as well as great restaurants and Thanksgiving point all 5-to-8-minute drive. There is the best running and biking trail in Utah 0.6 miles from the front door. You will love the use of space and the windows allowing for lots of natural light in the kitchen/great room area. Many Upgrades include Fire place and large dining area There's plenty of room to grow with an unfinished basement. Beautiful like new (2020) 2-story located in Lehi with great access to shopping, trails and canyons. Spacious open-concept floor plan and plenty of natural light. Kitchen is complete with stainless steel appliances, quartz countertops. Master bedroom with ensuite bathroom featuring large shower, walk in closet, the same floor has two additional bedrooms, full bathroom, laundry room, and half bath on main level. Basement with potential for a large family room, bedroom and bathroom. Fully fenced backyard. This home truly has it all. Easy access to Lehi's many amenities including parks, schools, shopping, entertainment, and dining. OWNER WILL BE LEAVING THE RING DOORBELL, SMART CONTROLLED GARAGE DOOR SYSTEM, CUSTOM CHRISTMAS LIGHTS AND A SMART THERMOSTAT. Square footage figures are provided as a courtesy estimate only and were obtained from UTAH COUNTY. Buyer is advised to obtain an independent measurement.
Location
State UT
County Utah
Area Am Fork; Hlnd; Lehi; Saratog.
Zoning Single-Family
Rooms
Basement Full
Primary Bedroom Level Floor: 2nd
Master Bedroom Floor: 2nd
Interior
Interior Features Closet: Walk-In, Oven: Gas, Range: Gas
Heating Forced Air, Gas: Central
Cooling Central Air, Active Solar
Flooring Carpet
Fireplaces Number 1
Fireplace true
Window Features Blinds,Drapes
Appliance Microwave, Refrigerator
Laundry Electric Dryer Hookup
Exterior
Exterior Feature Porch: Open
Garage Spaces 2.0
Utilities Available Natural Gas Connected, Electricity Connected, Sewer Connected, Water Connected
Amenities Available Biking Trails, Horse Trails, Maintenance, Pets Permitted, Picnic Area, Playground, Snow Removal
View Y/N No
Roof Type Asphalt
Present Use Single Family
Topography Fenced: Part, Road: Paved, Sprinkler: Auto-Full, Terrain, Flat
Accessibility Accessible Doors
Porch Porch: Open
Total Parking Spaces 4
Private Pool false
Building
Lot Description Fenced: Part, Road: Paved, Sprinkler: Auto-Full
Faces South
Story 3
Sewer Sewer: Connected
Water Culinary
Structure Type Clapboard/Masonite,Stone,Stucco
New Construction No
Construction Status Blt./Standing
Schools
Elementary Schools Eaglecrest
Middle Schools Viewpoint Middle School
High Schools Skyridge
School District Alpine
Others
HOA Name HOA OFFICE
HOA Fee Include Maintenance Grounds
Senior Community No
Tax ID 49-900-0021
Acceptable Financing Cash, Conventional, FHA, VA Loan
Horse Property No
Listing Terms Cash, Conventional, FHA, VA Loan
Financing Conventional
Read Less Info
Want to know what your home might be worth? Contact us for a FREE valuation!

Our team is ready to help you sell your home for the highest possible price ASAP
Bought with Better Homes and Gardens Real Estate Momentum (Kaysville)
GET MORE INFORMATION

Kelli Stoneman
Broker Associate | License ID: 5656390-AB00
Broker Associate License ID: 5656390-AB00




