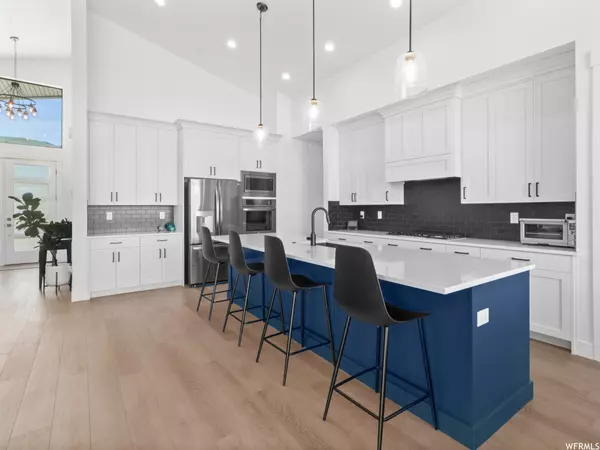For more information regarding the value of a property, please contact us for a free consultation.
Key Details
Sold Price $1,200,000
Property Type Single Family Home
Sub Type Single Family Residence
Listing Status Sold
Purchase Type For Sale
Square Footage 4,282 sqft
Price per Sqft $280
Subdivision The Cottonwoods
MLS Listing ID 1880850
Sold Date 08/31/23
Style Rambler/Ranch
Bedrooms 5
Full Baths 3
Half Baths 1
Construction Status Blt./Standing
HOA Fees $33/ann
HOA Y/N Yes
Abv Grd Liv Area 2,101
Year Built 2022
Annual Tax Amount $7,653
Lot Size 0.300 Acres
Acres 0.3
Lot Dimensions 0.0x0.0x0.0
Property Description
Price reduced! Stunning mountain views await you in this beautiful modern custom home located in the newest phase of the prestigious Cottonwoods neighborhood. Vaulted ceilings and oversize windows greet you in the open concept great room. The kitchen boasts black stainless-steel appliances, five burner gas range, double ovens, quartz countertops, custom poplar wood cabinets, granite composite sink and striking black tile backsplash. Walk outside the 8 ft sliding glass door to the covered Trex deck with gas stub for grill and enjoy the fresh air and tranquility that Mountain Green has to offer. Wake up to mountain views in the large master suite which has vaulted ceilings and a custom black barn door in to the oversized master bath with quartz counters and custom cabinets, double shower heads, and an extra-large soaking tub. Finished walkout basement has 9ft ceilings with a huge family room, kitchenette, three bedrooms and a full bath. Energy efficient honeycomb shades throughout the house with blackout shades in all the bedrooms. Reme Halo indoor air quality system installed. Oversized 3 car garage with 220v charger for an electric vehicle. If the views aren't enough, The Cottonwoods has multiple trails and parks to enjoy the outdoors. There are too many features to list on the gorgeous custom home. Come see it for yourself and be prepared to fall in love! Square footage figures are provided as a courtesy estimate only and were obtained from certificate of occupancy . Buyer is advised to obtain an independent measurement.
Location
State UT
County Morgan
Area Mt Grn; Ptrsn; Morgan; Croydn
Zoning Single-Family
Rooms
Basement Full, Walk-Out Access
Primary Bedroom Level Floor: 1st
Master Bedroom Floor: 1st
Main Level Bedrooms 2
Interior
Interior Features Bar: Wet, Bath: Master, Bath: Sep. Tub/Shower, Closet: Walk-In, Den/Office, Great Room, Oven: Double, Range: Countertop, Range: Gas, Vaulted Ceilings
Heating Gas: Central, Gas: Stove
Cooling Central Air
Flooring Carpet, Tile
Fireplaces Number 1
Fireplaces Type Insert
Equipment Fireplace Insert, Window Coverings
Fireplace true
Window Features Full,Shades
Appliance Ceiling Fan, Portable Dishwasher, Microwave, Range Hood, Water Softener Owned
Laundry Electric Dryer Hookup
Exterior
Exterior Feature Balcony, Basement Entrance, Deck; Covered, Double Pane Windows, Patio: Covered, Sliding Glass Doors, Walkout
Garage Spaces 3.0
Utilities Available Natural Gas Connected, Electricity Connected, Sewer Connected, Water Connected
Amenities Available Biking Trails, Hiking Trails, Horse Trails, Playground
View Y/N Yes
View Mountain(s), Valley
Present Use Single Family
Topography Fenced: Full, Road: Paved, Secluded Yard, Sidewalks, Sprinkler: Auto-Full, View: Mountain, View: Valley, Drip Irrigation: Auto-Full
Porch Covered
Total Parking Spaces 3
Private Pool false
Building
Lot Description Fenced: Full, Road: Paved, Secluded, Sidewalks, Sprinkler: Auto-Full, View: Mountain, View: Valley, Drip Irrigation: Auto-Full
Story 2
Sewer Sewer: Connected
Water Culinary, Secondary
Structure Type Stone,Stucco,Cement Siding
New Construction No
Construction Status Blt./Standing
Schools
Elementary Schools Mountain Green
Middle Schools Mountain Green Middle School
High Schools Morgan
School District Morgan
Others
Senior Community No
Tax ID 00-0089-1021
Ownership Agent Owned
Acceptable Financing Cash, Conventional, FHA, VA Loan
Horse Property No
Listing Terms Cash, Conventional, FHA, VA Loan
Financing Conventional
Read Less Info
Want to know what your home might be worth? Contact us for a FREE valuation!

Our team is ready to help you sell your home for the highest possible price ASAP
Bought with RE/MAX Associates (Layton)
GET MORE INFORMATION

Kelli Stoneman
Broker Associate | License ID: 5656390-AB00
Broker Associate License ID: 5656390-AB00




