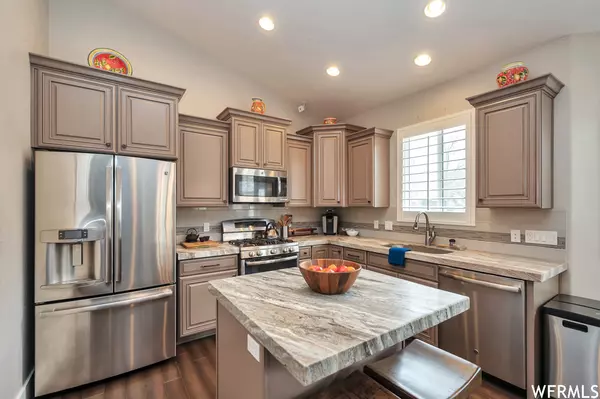For more information regarding the value of a property, please contact us for a free consultation.
Key Details
Sold Price $645,000
Property Type Single Family Home
Sub Type Single Family Residence
Listing Status Sold
Purchase Type For Sale
Square Footage 2,936 sqft
Price per Sqft $219
Subdivision Woods Park Subdivisi
MLS Listing ID 1879525
Sold Date 07/06/23
Style Rambler/Ranch
Bedrooms 4
Full Baths 4
Construction Status Blt./Standing
HOA Fees $50/mo
HOA Y/N Yes
Abv Grd Liv Area 1,468
Year Built 2015
Annual Tax Amount $2,775
Lot Size 8,712 Sqft
Acres 0.2
Lot Dimensions 0.0x0.0x0.0
Property Description
What a wonderful home nestled in the Wood Park subdivision in Centerville. Enjoy entertaining in this open home with large vaulted ceilings. The owner's suite is on the main level with a large walk-in closet, dual vanity, separate tub, and shower. You can work from home with the home office. Spend summer nights enjoying mountain views on the east-facing deck. The basement was recently finished adding an additional rec room, bathroom, and bedroom. You will save money on electric bills with the solar panels that are already paid for! Don't worry about spending time mowing the lawn because the HOA will cover that for you, so you can spend more time doing what you love! Cleaning the home will be a breeze with the central vac system. Relax listening to music on the 9 channel surround sound system and breath easy knowing the furnace has an air purifier system. Square footage figures are provided as a courtesy estimate only and were obtained from County records. Buyer is advised to obtain an independent measurement.
Location
State UT
County Davis
Area Bntfl; Nsl; Cntrvl; Wdx; Frmtn
Zoning Single-Family
Rooms
Basement Daylight, Full
Primary Bedroom Level Floor: 1st
Master Bedroom Floor: 1st
Main Level Bedrooms 1
Interior
Interior Features Alarm: Security, Bath: Master, Bath: Sep. Tub/Shower, Central Vacuum, Closet: Walk-In, Den/Office, Disposal, Great Room, Oven: Gas, Range: Gas, Range/Oven: Free Stdng., Vaulted Ceilings, Granite Countertops
Cooling Central Air, Active Solar
Flooring Carpet, Hardwood, Laminate, Tile
Fireplaces Number 1
Equipment Alarm System, Window Coverings
Fireplace true
Window Features Plantation Shutters
Appliance Ceiling Fan, Trash Compactor, Microwave, Refrigerator, Water Softener Owned
Laundry Electric Dryer Hookup
Exterior
Exterior Feature Double Pane Windows
Garage Spaces 2.0
Utilities Available Natural Gas Connected, Electricity Connected, Sewer Connected, Water Connected
Amenities Available Other, Pets Permitted
View Y/N Yes
View Mountain(s)
Roof Type Asphalt
Present Use Single Family
Topography Corner Lot, Curb & Gutter, Fenced: Full, Road: Paved, Secluded Yard, Sidewalks, Sprinkler: Auto-Full, Terrain: Grad Slope, View: Mountain
Total Parking Spaces 4
Private Pool false
Building
Lot Description Corner Lot, Curb & Gutter, Fenced: Full, Road: Paved, Secluded, Sidewalks, Sprinkler: Auto-Full, Terrain: Grad Slope, View: Mountain
Faces Southwest
Story 2
Sewer Sewer: Connected
Water Culinary, Secondary
Structure Type Stone,Cement Siding
New Construction No
Construction Status Blt./Standing
Schools
Elementary Schools Reading
Middle Schools Centerville
High Schools Viewmont
School District Davis
Others
Senior Community No
Tax ID 07-299-0019
Security Features Security System
Acceptable Financing Cash, Conventional
Horse Property No
Listing Terms Cash, Conventional
Financing Conventional
Read Less Info
Want to know what your home might be worth? Contact us for a FREE valuation!

Our team is ready to help you sell your home for the highest possible price ASAP
Bought with Century 21 Everest
GET MORE INFORMATION

Kelli Stoneman
Broker Associate | License ID: 5656390-AB00
Broker Associate License ID: 5656390-AB00




